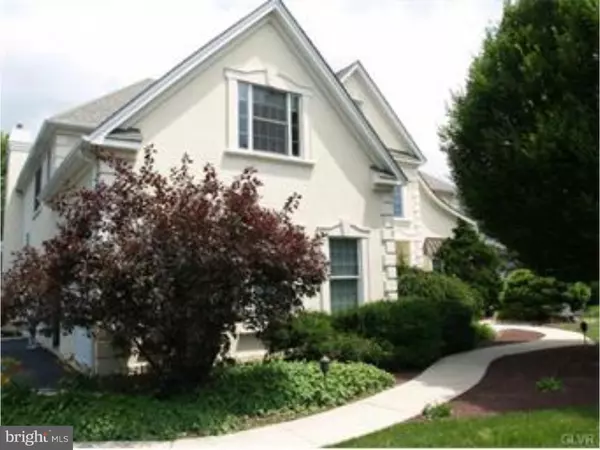For more information regarding the value of a property, please contact us for a free consultation.
34 SURREY DR Northampton, PA 18045
Want to know what your home might be worth? Contact us for a FREE valuation!

Our team is ready to help you sell your home for the highest possible price ASAP
Key Details
Sold Price $510,000
Property Type Single Family Home
Sub Type Detached
Listing Status Sold
Purchase Type For Sale
Square Footage 4,121 sqft
Price per Sqft $123
Subdivision Z - Not In List
MLS Listing ID 1003899197
Sold Date 10/14/16
Style Colonial
Bedrooms 4
Full Baths 3
Half Baths 1
HOA Y/N N
Abv Grd Liv Area 4,121
Originating Board TREND
Year Built 2000
Annual Tax Amount $13,161
Tax Year 2016
Lot Size 0.448 Acres
Acres 0.45
Lot Dimensions 4121
Property Description
This custom built 4200 sq ft colonial sits on a professionally landscaped half acre lot on a quiet st in Parkview Estates. The dramatic foyer with a curved staircase predicates the wealth of details, superb materials and craftsmanship that this home offers. Oversized windows abound and wide passages between the LR & DR make an impressive statement. The gourmet Kitchen with granite counters, cherry cabinets, hardwood flrs, range vented to the outside, center island, and walk-in pantry opens to a stunning cathedral ceiling FR w gas frplc, 2 skylights, & a back staircase. A first flr office/BR with a full bath with accommodations for special needs, a 2nd PR complete the 1st flr. The 2nd flr features a 33x15 Master Suite w gas fireplace, trey ceiling, walk-in cedar closet, MBA w skylight, 2 very spacious Bedrooms with jack-n-jill BA, and a 4th BR w en suite bath. Other amenities inc natural gas heat, 3 car grg, speakers in all rooms, security system, central vac, a 24x16 paver patio, & a 15x11 deck.
Location
State PA
County Northampton
Area Palmer Twp (12424)
Zoning MDR
Rooms
Other Rooms Living Room, Dining Room, Primary Bedroom, Bedroom 2, Bedroom 3, Kitchen, Family Room, Bedroom 1
Basement Full
Interior
Interior Features Kitchen - Island, Kitchen - Eat-In
Hot Water Natural Gas
Heating Gas, Forced Air
Cooling Central A/C
Fireplaces Number 1
Fireplace Y
Heat Source Natural Gas
Laundry Upper Floor
Exterior
Garage Spaces 3.0
Water Access N
Accessibility Mobility Improvements
Attached Garage 3
Total Parking Spaces 3
Garage Y
Building
Story 2
Sewer Public Sewer
Water Public
Architectural Style Colonial
Level or Stories 2
Additional Building Above Grade
New Construction N
Schools
School District Easton Area
Others
Senior Community No
Tax ID L8NE2-13-18-0324
Ownership Fee Simple
Acceptable Financing Conventional
Listing Terms Conventional
Financing Conventional
Read Less

Bought with Mary Lynn Bonsall • BHHS Fox & Roach-Bethlehem



