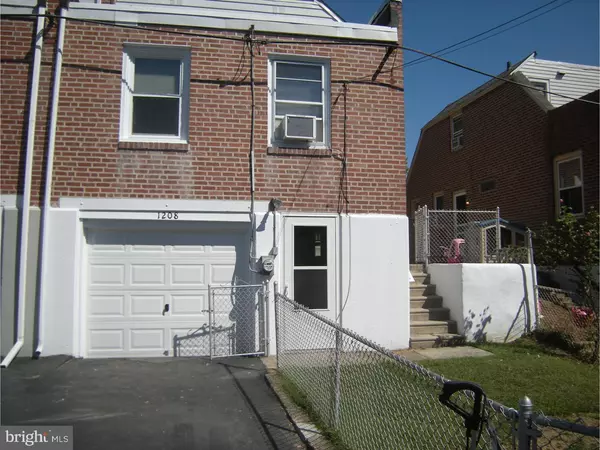For more information regarding the value of a property, please contact us for a free consultation.
1208 AGNEW DR Drexel Hill, PA 19026
Want to know what your home might be worth? Contact us for a FREE valuation!

Our team is ready to help you sell your home for the highest possible price ASAP
Key Details
Sold Price $129,000
Property Type Single Family Home
Sub Type Twin/Semi-Detached
Listing Status Sold
Purchase Type For Sale
Square Footage 1,062 sqft
Price per Sqft $121
Subdivision Drexel Park Garden
MLS Listing ID 1003936711
Sold Date 11/28/16
Style Colonial
Bedrooms 3
Full Baths 2
HOA Y/N N
Abv Grd Liv Area 1,062
Originating Board TREND
Year Built 1950
Annual Tax Amount $4,972
Tax Year 2016
Lot Size 2,701 Sqft
Acres 0.06
Lot Dimensions 26X100
Property Description
Absolutely stunning renovation has made this the house that you will fall in love with. From the beautifully landscaped front yard right through to the fenced in back yard this is the house you have been looking for. As you enter through the new front door you will first notice the refinished hardwood floors that extend throughout the first floor, up the stairs and into the master suite on the second floor. All rooms have been freshly painted a neutral color and the two bathrooms and kitchen have been completely modernized. On the first floor you will find the living room, dining area, two bedrooms ,a full bath and the beautiful new kitchen with white shaker cabinets, new gas stove,new microwave,granite counter tops, subway tile back splash and laminate floor. Upstairs is the master suite with a newly renovated full bathroom with shower.The basement, although technically unfinished, is usable as it is since it has freshly painted floor and walls. It is ready for you to add finishing touches or use it as a family room. The laundry is also in the basement and there is an attached one car garage for your convenience. Put this one on your list and I am sure you will agree it is one of Drexel Park gardens gems.
Location
State PA
County Delaware
Area Upper Darby Twp (10416)
Zoning RESID
Rooms
Other Rooms Living Room, Dining Room, Primary Bedroom, Bedroom 2, Kitchen, Family Room, Bedroom 1
Basement Full
Interior
Hot Water Natural Gas
Heating Gas, Forced Air
Cooling Wall Unit
Fireplace N
Heat Source Natural Gas
Laundry Basement
Exterior
Garage Spaces 3.0
Water Access N
Accessibility None
Attached Garage 1
Total Parking Spaces 3
Garage Y
Building
Story 2
Sewer Public Sewer
Water Public
Architectural Style Colonial
Level or Stories 2
Additional Building Above Grade
New Construction N
Schools
High Schools Upper Darby Senior
School District Upper Darby
Others
Senior Community No
Tax ID 16-08-00049-00
Ownership Fee Simple
Read Less

Bought with Charles C Moran • Long & Foster Real Estate, Inc.



