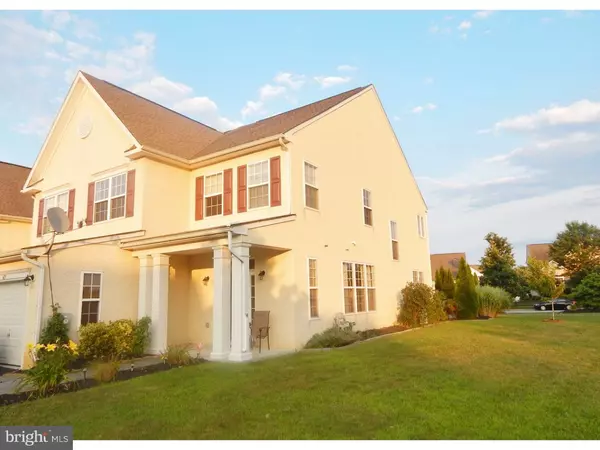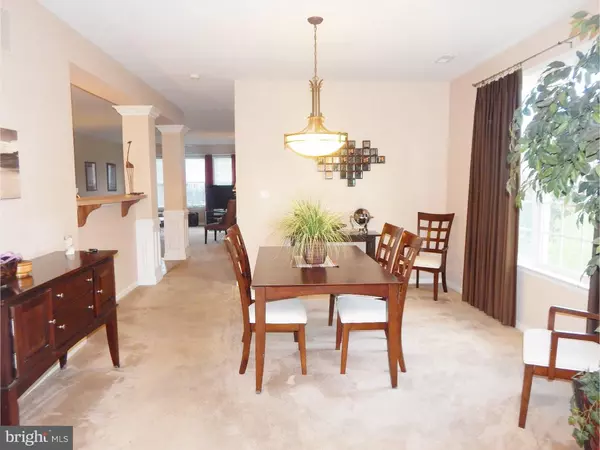For more information regarding the value of a property, please contact us for a free consultation.
421 QUINCY AVE Middletown, DE 19709
Want to know what your home might be worth? Contact us for a FREE valuation!

Our team is ready to help you sell your home for the highest possible price ASAP
Key Details
Sold Price $230,000
Property Type Townhouse
Sub Type End of Row/Townhouse
Listing Status Sold
Purchase Type For Sale
Square Footage 2,250 sqft
Price per Sqft $102
Subdivision Willow Grove Mill
MLS Listing ID 1003954243
Sold Date 11/22/16
Style Other
Bedrooms 3
Full Baths 2
Half Baths 1
HOA Fees $6/ann
HOA Y/N Y
Abv Grd Liv Area 2,250
Originating Board TREND
Year Built 2005
Annual Tax Amount $2,247
Tax Year 2015
Lot Size 9,148 Sqft
Acres 0.21
Lot Dimensions 0 X 0
Property Description
R-9474 Welcome home to this beautiful End Unit at 421 Quincy in the very popular and super accessible Willow Grove Mill. Located just seconds off of Route 1 in Middletown and near shopping centers, grocery stores, restaurants, schools and much more. Attention to detail and pride of homeownership is easy to notice throughout. The open floor plan is inviting and makes great space for entertaining family and guests. Kitchen features 42" cabinets w/modern hardware, ceramic tile backsplash, recessed lights, and bar seating w/pendant lights. Two first family/living spaces both nearly 22x14 spaces great for large gatherings. Large master bedroom features an oversized walk-in closet and full master bath w/soaking tub & glass shower. Upstairs loft seating area is a great getaway for the little ones to watch their shows or use as an office. Trex deck with build in bench setting and shaded shrubs provided around for privacy is excellent for bbq's and enjoying the warm summer evenings. Huge corner lot and more windows for ample light!! Home also features a one car garage, great landscaping, front porch and warm paint colors. Desirable Appoquinimink School District, walking distance to playground. This home has everything you want and more
Location
State DE
County New Castle
Area South Of The Canal (30907)
Zoning 23R-3
Rooms
Other Rooms Living Room, Dining Room, Primary Bedroom, Bedroom 2, Kitchen, Family Room, Bedroom 1, Laundry, Other
Interior
Interior Features Primary Bath(s), Butlers Pantry, Ceiling Fan(s), Breakfast Area
Hot Water Electric
Heating Gas, Forced Air
Cooling Central A/C
Flooring Wood, Fully Carpeted, Vinyl
Equipment Cooktop
Fireplace N
Window Features Energy Efficient
Appliance Cooktop
Heat Source Natural Gas
Laundry Main Floor
Exterior
Exterior Feature Deck(s), Patio(s)
Garage Spaces 3.0
Utilities Available Cable TV
Water Access N
Roof Type Shingle
Accessibility None
Porch Deck(s), Patio(s)
Attached Garage 1
Total Parking Spaces 3
Garage Y
Building
Story 2
Foundation Concrete Perimeter
Sewer Public Sewer
Water Public
Architectural Style Other
Level or Stories 2
Additional Building Above Grade
Structure Type 9'+ Ceilings
New Construction N
Schools
High Schools Appoquinimink
School District Appoquinimink
Others
Senior Community No
Tax ID 23-034.00-012
Ownership Fee Simple
Acceptable Financing Conventional, VA, FHA 203(b)
Listing Terms Conventional, VA, FHA 203(b)
Financing Conventional,VA,FHA 203(b)
Read Less

Bought with Oliver S Millwood II • Empower Real Estate, LLC



