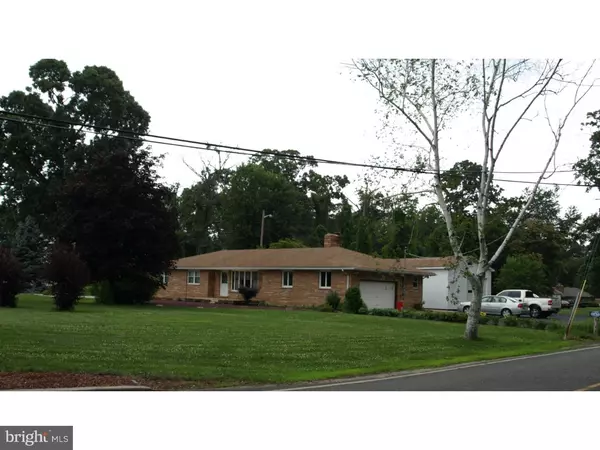For more information regarding the value of a property, please contact us for a free consultation.
2 PINDALE DR Upper Deerfield Twp, NJ 08302
Want to know what your home might be worth? Contact us for a FREE valuation!

Our team is ready to help you sell your home for the highest possible price ASAP
Key Details
Sold Price $171,500
Property Type Single Family Home
Sub Type Detached
Listing Status Sold
Purchase Type For Sale
Square Footage 1,698 sqft
Price per Sqft $101
Subdivision None Available
MLS Listing ID 1003967341
Sold Date 08/03/16
Style Ranch/Rambler
Bedrooms 3
Full Baths 4
HOA Y/N N
Abv Grd Liv Area 1,698
Originating Board TREND
Year Built 1968
Annual Tax Amount $6,304
Tax Year 2015
Lot Size 1.020 Acres
Acres 1.02
Lot Dimensions 142 X 199
Property Description
This sprawling stone faced rancher is truly a gem waiting for a little TLC. The kitchen has a cook top, double wall oven, s/s double sink and ceramic tile floor. The HUGE dining room has a full wall stone fireplace and plenty of room for big family get togethers. The living room has hardwood floors and a big picture window that lets in lots of light. Master bedroom has it's own bath and the other bedrooms are spacious. All baths have ceramic tile and the main has a double vanity. The large laundry room has a closet and has another full bath. Down stairs in the finished basement is a large rec room with a stone fireplace, a sink and counter setup, a full bath and 2 additional rooms that could be used as bedrooms, work shop, office or whatever. .There is a walk out door and a full bath that makes this area a perfect in-law suite. Outside is a 10x13 screened porch for sitting on nice days, an attached 2 car garage PLUS a huge 30x40 detatched garage with over sized 10'door, a loft and work bench area. The large lot is well landscaped with lots of flowers and mature trees. A 1 Year home warranty is included. Other features are a security system and a new water treatment system. The possibilities are many for this great corner property.
Location
State NJ
County Cumberland
Area Upper Deerfield Twp (20613)
Zoning R2
Direction Southwest
Rooms
Other Rooms Living Room, Dining Room, Primary Bedroom, Bedroom 2, Kitchen, Family Room, Bedroom 1, In-Law/auPair/Suite, Laundry, Other, Attic
Basement Full, Outside Entrance, Fully Finished
Interior
Interior Features Primary Bath(s), Water Treat System, Stall Shower, Kitchen - Eat-In
Hot Water Oil
Heating Oil, Baseboard
Cooling Wall Unit
Flooring Wood, Fully Carpeted, Vinyl, Tile/Brick
Fireplaces Number 2
Fireplaces Type Stone
Equipment Cooktop, Oven - Wall
Fireplace Y
Window Features Bay/Bow
Appliance Cooktop, Oven - Wall
Heat Source Oil
Laundry Main Floor
Exterior
Parking Features Inside Access, Garage Door Opener, Oversized
Garage Spaces 5.0
Utilities Available Cable TV
Water Access N
Roof Type Pitched,Shingle
Accessibility None
Total Parking Spaces 5
Garage Y
Building
Lot Description Corner, Irregular, Level, Open, Front Yard, Rear Yard, SideYard(s)
Story 1
Foundation Brick/Mortar
Sewer On Site Septic
Water Well
Architectural Style Ranch/Rambler
Level or Stories 1
Additional Building Above Grade, 2nd Garage
New Construction N
Schools
Elementary Schools Elizabeth F Moore School
School District Upper Deerfield Township Public Schools
Others
Senior Community No
Tax ID 13-00608-00007
Ownership Fee Simple
Security Features Security System
Acceptable Financing Conventional, FHA 203(k), FHA 203(b), USDA
Listing Terms Conventional, FHA 203(k), FHA 203(b), USDA
Financing Conventional,FHA 203(k),FHA 203(b),USDA
Read Less

Bought with Linda C Jakymiw • RE/MAX Preferred - Mullica Hill
GET MORE INFORMATION




