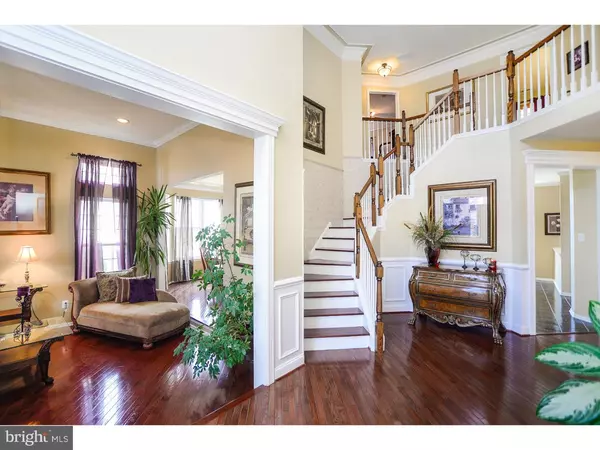For more information regarding the value of a property, please contact us for a free consultation.
217 BEECH LN Swedesboro, NJ 08085
Want to know what your home might be worth? Contact us for a FREE valuation!

Our team is ready to help you sell your home for the highest possible price ASAP
Key Details
Sold Price $322,000
Property Type Single Family Home
Sub Type Detached
Listing Status Sold
Purchase Type For Sale
Square Footage 2,990 sqft
Price per Sqft $107
Subdivision Weatherby
MLS Listing ID 1003969655
Sold Date 03/28/16
Style Contemporary
Bedrooms 4
Full Baths 2
Half Baths 1
HOA Y/N N
Abv Grd Liv Area 2,990
Originating Board TREND
Year Built 2003
Annual Tax Amount $11,052
Tax Year 2015
Lot Size 8,364 Sqft
Acres 0.19
Lot Dimensions 76 X 110
Property Description
This is the home you have always dreamed you would live in. Enter the leaded glass front door to the 2 story foyer flooded with light. The curved staircase and hardwood cherry floors create an extraordinary focal point. A grandiose 2 story living room features a high cathedral ceiling, as well as its signature window configuration. The well lit dining room has an oversize bay window, creating a formal atmosphere and an impressive room. The large kitchen has an extra wide island, providing the space you need, stainless appliances and a casual breakfast nook. The oversize great room features a step-down, as well as a gas fireplace and ample windows. The first floor also includes a Laundry Room, Powder Room and Greeting Area leading to the 2 car garage. Upstairs the airy foyer overlook is accentuated by an angled, spindled handrail. This area leads to the double door entrance to the opulent Master Suite, which includes a front box bay window, dual walk-in closets, designer Master Bath with an angled soaking tub, separate shower, extra wide double bowl vanity and a commode. Other 2nd floor features include a hall bath and three additional large bedrooms. The fenced rear patio and outdoor entertainment area features an in ground pool, paved lounging and barbecuing areas, outdoor lamp posts,and handsome landscaping.
Location
State NJ
County Gloucester
Area Woolwich Twp (20824)
Zoning RES
Direction West
Rooms
Other Rooms Living Room, Dining Room, Primary Bedroom, Bedroom 2, Bedroom 3, Kitchen, Family Room, Bedroom 1, Laundry, Other
Basement Full
Interior
Interior Features Kitchen - Island, Ceiling Fan(s), Stall Shower, Breakfast Area
Hot Water Natural Gas
Heating Gas, Forced Air
Cooling Central A/C
Flooring Wood, Fully Carpeted, Tile/Brick
Fireplaces Number 1
Fireplaces Type Gas/Propane
Fireplace Y
Window Features Bay/Bow
Heat Source Natural Gas
Laundry Main Floor
Exterior
Exterior Feature Patio(s)
Parking Features Inside Access, Garage Door Opener
Garage Spaces 2.0
Pool Indoor
Water Access N
Accessibility None
Porch Patio(s)
Attached Garage 2
Total Parking Spaces 2
Garage Y
Building
Story 2
Sewer Public Sewer
Water Public
Architectural Style Contemporary
Level or Stories 2
Additional Building Above Grade
Structure Type Cathedral Ceilings,9'+ Ceilings,High
New Construction N
Schools
Middle Schools Kingsway Regional
High Schools Kingsway Regional
School District Kingsway Regional High
Others
Senior Community No
Tax ID 24-00003 17-00009
Ownership Fee Simple
Acceptable Financing Conventional, VA, FHA 203(b)
Listing Terms Conventional, VA, FHA 203(b)
Financing Conventional,VA,FHA 203(b)
Read Less

Bought with Edward English • Weichert Realtors-Mullica Hill
GET MORE INFORMATION




