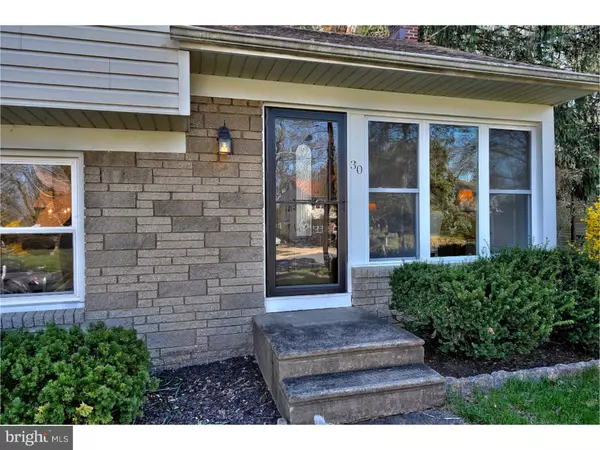For more information regarding the value of a property, please contact us for a free consultation.
30 CHESTNUT TER Cherry Hill, NJ 08002
Want to know what your home might be worth? Contact us for a FREE valuation!

Our team is ready to help you sell your home for the highest possible price ASAP
Key Details
Sold Price $231,500
Property Type Single Family Home
Sub Type Detached
Listing Status Sold
Purchase Type For Sale
Square Footage 1,637 sqft
Price per Sqft $141
Subdivision Delwood
MLS Listing ID 1003998985
Sold Date 06/01/16
Style Traditional,Bi-level
Bedrooms 3
Full Baths 1
Half Baths 1
HOA Y/N N
Abv Grd Liv Area 1,637
Originating Board TREND
Year Built 1956
Annual Tax Amount $6,685
Tax Year 2015
Lot Size 9,450 Sqft
Acres 0.22
Lot Dimensions 70X135
Property Description
GOLD STAR PROPERTY - Located on a quiet dead end street and backing to protected woodlands, this home is sure to please! Upon entry, the formal living room with glistening new hardwood flooring, beautiful wainscoting, and tall windows greet you with delight. The adjoining formal dining and office/play rooms are also graced with the hardwood floors. The family room with 1/2 bath is conveniently located just off of the kitchen with ample cabinet/counter space and a new stainless steel refrigerator. Three large bedrooms and a nicely renovated bathroom complete the upstairs. Downstairs, you will find a large partial basement with plenty of storage, laundry area, and a full walk out to the large fenced in back yard with storage shed and wooden gym set. New hot water heater, new extra attic insulation, plus a One Year Home Warranty included for added peace of mind. What's not love?? See it today and make it yours!
Location
State NJ
County Camden
Area Cherry Hill Twp (20409)
Zoning R
Rooms
Other Rooms Living Room, Dining Room, Primary Bedroom, Bedroom 2, Kitchen, Family Room, Bedroom 1, Laundry, Other, Attic
Basement Partial, Unfinished, Outside Entrance
Interior
Interior Features Ceiling Fan(s), Kitchen - Eat-In
Hot Water Natural Gas
Heating Gas
Cooling Central A/C
Flooring Wood, Fully Carpeted, Tile/Brick
Equipment Oven - Double
Fireplace N
Window Features Bay/Bow,Replacement
Appliance Oven - Double
Heat Source Natural Gas
Laundry Basement
Exterior
Fence Other
Utilities Available Cable TV
Water Access N
Roof Type Shingle
Accessibility None
Garage N
Building
Lot Description Level
Sewer Public Sewer
Water Public
Architectural Style Traditional, Bi-level
Additional Building Above Grade
Structure Type 9'+ Ceilings
New Construction N
Schools
High Schools Cherry Hill High - East
School District Cherry Hill Township Public Schools
Others
Senior Community No
Tax ID 09-00282 01-00027
Ownership Fee Simple
Read Less

Bought with Richard S Bradin • Weichert Realtors-Cherry Hill



