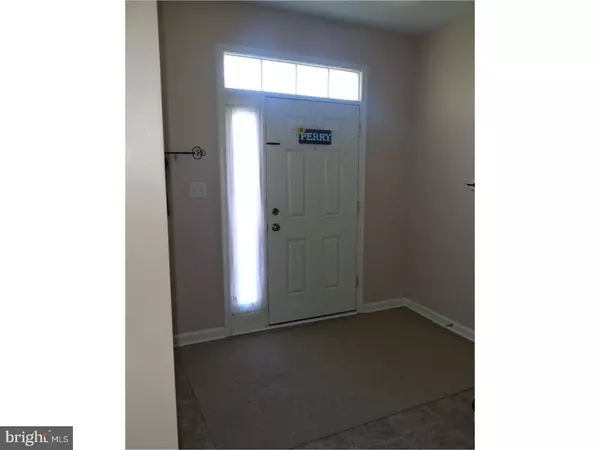For more information regarding the value of a property, please contact us for a free consultation.
931 LANSDOWNE RD Middletown, DE 19709
Want to know what your home might be worth? Contact us for a FREE valuation!

Our team is ready to help you sell your home for the highest possible price ASAP
Key Details
Sold Price $217,000
Property Type Townhouse
Sub Type Interior Row/Townhouse
Listing Status Sold
Purchase Type For Sale
Square Footage 1,750 sqft
Price per Sqft $124
Subdivision Willow Grove Mill
MLS Listing ID 1000064042
Sold Date 07/26/17
Style Colonial
Bedrooms 3
Full Baths 2
Half Baths 1
HOA Y/N N
Abv Grd Liv Area 1,750
Originating Board TREND
Year Built 2010
Annual Tax Amount $1,922
Tax Year 2016
Lot Size 2,614 Sqft
Acres 0.06
Lot Dimensions 26X100
Property Description
No stucco worries here! Check out this well maintained townhome located across from the pond. This home has the first floor extension off of the kitchen, which leads to the paver patio and rear yard. The master bedroom has a spacious walk-in closet and full bath. The attic is floored and has pull-down stairs for easy access to additional storage. There is a conveniently located second floor laundry, two decent sized secondary bedrooms, and full hall bath to complete the second floor. The community has street lighting, sidewalks, a play ground, and a beautiful pond. Great location in the Appoquinimink School District, close to shopping, restaurants, Rt 1, Rt 299, medical facilities, and just a little over an hour away from Delaware beaches and approximately 30 mins from the Chesapeak waterfront.
Location
State DE
County New Castle
Area South Of The Canal (30907)
Zoning 23R-3
Rooms
Other Rooms Living Room, Primary Bedroom, Bedroom 2, Kitchen, Bedroom 1, Laundry, Other, Attic
Interior
Interior Features Primary Bath(s), Ceiling Fan(s), Dining Area
Hot Water Electric
Heating Gas, Forced Air
Cooling Central A/C
Flooring Fully Carpeted, Vinyl
Equipment Dishwasher, Disposal
Fireplace N
Appliance Dishwasher, Disposal
Heat Source Natural Gas
Laundry Upper Floor
Exterior
Exterior Feature Patio(s)
Parking Features Inside Access
Garage Spaces 1.0
Utilities Available Cable TV
Water Access N
Roof Type Shingle
Accessibility None
Porch Patio(s)
Attached Garage 1
Total Parking Spaces 1
Garage Y
Building
Story 2
Sewer Public Sewer
Water Public
Architectural Style Colonial
Level or Stories 2
Additional Building Above Grade
New Construction N
Schools
School District Appoquinimink
Others
Senior Community No
Tax ID 23-033.00-193
Ownership Fee Simple
Acceptable Financing Conventional, VA, FHA 203(b), USDA
Listing Terms Conventional, VA, FHA 203(b), USDA
Financing Conventional,VA,FHA 203(b),USDA
Read Less

Bought with Rhonda L Smith • Patterson-Schwartz-Middletown



