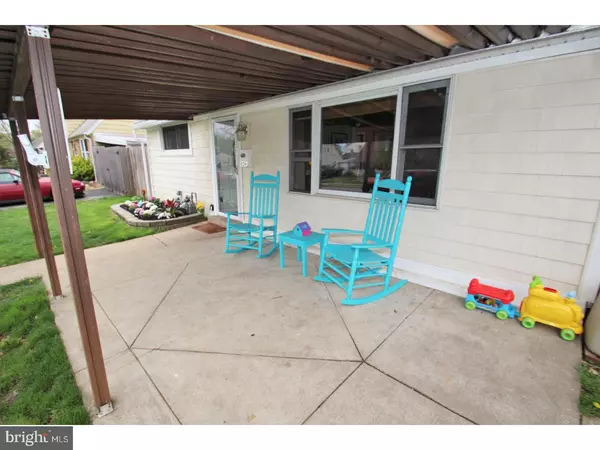For more information regarding the value of a property, please contact us for a free consultation.
809 QUINCE LN Secane, PA 19018
Want to know what your home might be worth? Contact us for a FREE valuation!

Our team is ready to help you sell your home for the highest possible price ASAP
Key Details
Sold Price $175,000
Property Type Single Family Home
Sub Type Detached
Listing Status Sold
Purchase Type For Sale
Square Footage 1,296 sqft
Price per Sqft $135
Subdivision None Available
MLS Listing ID 1000083636
Sold Date 07/05/17
Style Cape Cod
Bedrooms 3
Full Baths 1
HOA Y/N N
Abv Grd Liv Area 1,296
Originating Board TREND
Year Built 1945
Annual Tax Amount $4,811
Tax Year 2017
Lot Size 6,403 Sqft
Acres 0.15
Lot Dimensions 55X100
Property Description
Welcome to your cute and cozy new home! With the fenced in back yard and patio, this single home in Ridley School District is just waiting for you to enjoy upcoming warm spring and summer evenings! The open concept living room and kitchen create a relaxed atmosphere, with a breakfast bar that's perfect for doing homework with the little ones or entertaining guests while preparing dinner! The granite countertops and sleek cabinetry provide a clean, modern look. For a more formal feel, there is a full dining room, drenched in light and complete with hardwood flooring. The master bedroom is located on the main living floor, with dual ceiling fans and plenty of space to create your own personal retreat. The full bath is conveniently located on the first floor. Upstairs you'll find the 2 additional bedrooms. Outside is the great back patio and large fenced in yard. Schedule your showing soon before it's gone!
Location
State PA
County Delaware
Area Ridley Twp (10438)
Zoning RES
Rooms
Other Rooms Living Room, Dining Room, Primary Bedroom, Bedroom 2, Kitchen, Bedroom 1
Interior
Interior Features Breakfast Area
Hot Water Natural Gas
Heating Gas, Hot Water
Cooling Wall Unit
Fireplace N
Heat Source Natural Gas
Laundry Main Floor
Exterior
Water Access N
Accessibility None
Garage N
Building
Story 1.5
Sewer Public Sewer
Water Public
Architectural Style Cape Cod
Level or Stories 1.5
Additional Building Above Grade
New Construction N
Schools
Middle Schools Ridley
High Schools Ridley
School District Ridley
Others
Senior Community No
Tax ID 38-04-01805-00
Ownership Fee Simple
Read Less

Bought with Amanda Lewis • Keller Williams Real Estate - Media



