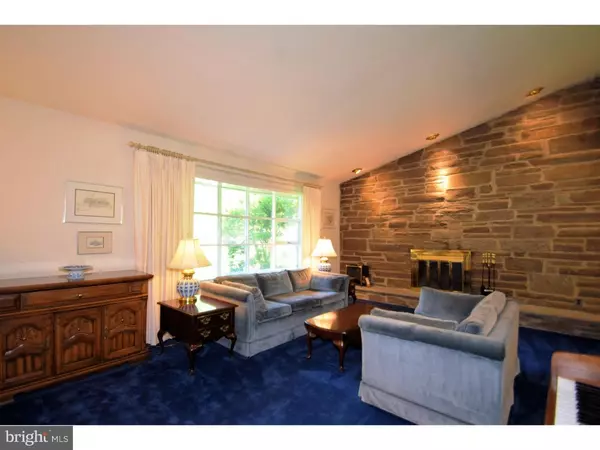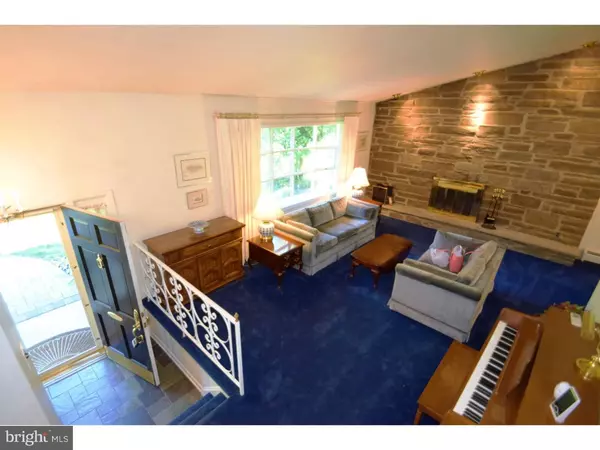For more information regarding the value of a property, please contact us for a free consultation.
23 S HOMESTEAD DR Yardley, PA 19067
Want to know what your home might be worth? Contact us for a FREE valuation!

Our team is ready to help you sell your home for the highest possible price ASAP
Key Details
Sold Price $315,000
Property Type Single Family Home
Sub Type Detached
Listing Status Sold
Purchase Type For Sale
Square Footage 2,100 sqft
Price per Sqft $150
Subdivision Makefield Manor
MLS Listing ID 1002586131
Sold Date 01/12/17
Style Colonial,Split Level
Bedrooms 4
Full Baths 2
Half Baths 1
HOA Y/N N
Abv Grd Liv Area 2,100
Originating Board TREND
Year Built 1963
Annual Tax Amount $8,388
Tax Year 2016
Lot Size 0.484 Acres
Acres 0.48
Lot Dimensions 100X211
Property Description
Back on the Market!! Buyer couldn't get financing! Their loss; your second chance to own this beautiful home. Highly desirable Homestead Drive in Makefield Manor. Stately stone front home. Your chance to customize this spacious Split level home on almost half an acre with in-ground pool and patios. 4 bedrooms and over 2,000 SF with formal Living and Dining rooms. Large family room with vaulted ceilings, floor to ceiling Stone fireplace and recessed lighting. Kitchen with breakfast bar and SS appliances. Home is very clean and has been well maintained by current owner. Freshly painted. Carpets cleaned. Bonus room off the Family room can be used as 4th bedroom or office (private entrance from front porch). PLUS MASTER SUITE or in-law suite with full bath, French door to pool area, new carpeting and skylights. New Above Ground Oil Tank! Vinyl Lined Pool. Large Awning to cover one of the patios. Plenty of room for the whole entire family. Large driveway to accommodate all the guests you will have for pool parties. Fenced yard. This home is located nearby schools and all routes of transportation.
Location
State PA
County Bucks
Area Lower Makefield Twp (10120)
Zoning R2
Rooms
Other Rooms Living Room, Dining Room, Primary Bedroom, Bedroom 2, Bedroom 3, Kitchen, Family Room, Bedroom 1, In-Law/auPair/Suite
Basement Partial
Interior
Interior Features Primary Bath(s), Kitchen - Island, Breakfast Area
Hot Water Oil
Heating Oil
Cooling Central A/C, Wall Unit
Flooring Fully Carpeted
Fireplaces Number 1
Fireplaces Type Stone
Equipment Cooktop, Built-In Range, Dishwasher
Fireplace Y
Appliance Cooktop, Built-In Range, Dishwasher
Heat Source Oil
Laundry Main Floor
Exterior
Exterior Feature Patio(s), Porch(es)
Garage Spaces 1.0
Pool In Ground
Water Access N
Accessibility None
Porch Patio(s), Porch(es)
Attached Garage 1
Total Parking Spaces 1
Garage Y
Building
Story Other
Sewer Public Sewer
Water Public
Architectural Style Colonial, Split Level
Level or Stories Other
Additional Building Above Grade
New Construction N
Schools
School District Pennsbury
Others
Senior Community No
Tax ID 20-039-049
Ownership Fee Simple
Read Less

Bought with Ryan Sullivan • BHHS Fox & Roach-Newtown



