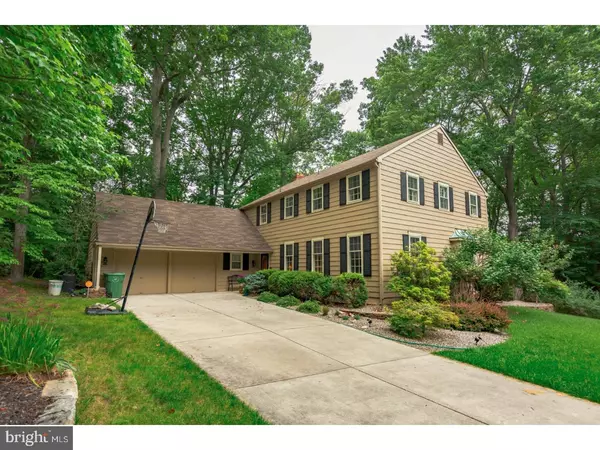For more information regarding the value of a property, please contact us for a free consultation.
8 PARNELL DR Cherry Hill, NJ 08003
Want to know what your home might be worth? Contact us for a FREE valuation!

Our team is ready to help you sell your home for the highest possible price ASAP
Key Details
Sold Price $450,000
Property Type Single Family Home
Sub Type Detached
Listing Status Sold
Purchase Type For Sale
Square Footage 2,644 sqft
Price per Sqft $170
Subdivision Fox Hollow
MLS Listing ID 1000346139
Sold Date 11/17/17
Style Colonial
Bedrooms 5
Full Baths 2
Half Baths 1
HOA Y/N N
Abv Grd Liv Area 2,644
Originating Board TREND
Year Built 1967
Annual Tax Amount $13,363
Tax Year 2016
Lot Size 0.650 Acres
Acres 0.65
Lot Dimensions 150X190
Property Description
Don't miss out on this beautiful Scarborough "Hadleigh" model colonial, situated on a semi-wooded, landscaped lot in the desirable Fox Hollow neighborhood. This beautiful home boasts 5 bedrooms and 2.5 baths, tons of natural light, beautiful fireplaces, central air, an over-sized 2-car garage with lots of space for storage, hardwood floors upstairs and downstairs as well as two stairwells. The spacious formal living and dining rooms along with the spacious family room are perfect for entertaining guests. The eat-in kitchen features new ceiling height cabinets, granite counter-top, and travertine tile flooring. You also have updated matching stainless steel appliances; built-in dishwasher, electric range, built-in microwave and a double door fridge with an ice-maker. Adjacent to the kitchen is the large family room featuring a classic brick fireplace and wall-length mantel, as well as a back door to the multi-level patio. The 5th bedroom/office is located on the first floor, as is the laundry room and fully renovated powder room. There are 4 bedrooms upstairs, including the expansive master bedroom suite. This space features a large sitting area, a renovated en-suite master bath with wainscoting detail, and plenty of space for storage. Down the hall you will find another renovated main hall bath. At the top of the back stairwell is a conveniently located large walk-in attic storage space. The basement includes a finished carpeted recreation area, as well as a rear storage/work-room where the utilities are located. The lot is meticulously landscaped with shady mature trees throughout that frame this picturesque home and providing great backyard privacy. This secluded outdoor space has a lovely winding patio with multiple areas for grilling, dining, gathering around a cozy fire pit, and outdoor entertainment. Great Cherry Hill School district - Ready to move-in and enjoy! Don't miss out schedule an appointment to see your new home today!
Location
State NJ
County Camden
Area Cherry Hill Twp (20409)
Zoning RES
Rooms
Other Rooms Living Room, Dining Room, Primary Bedroom, Bedroom 2, Bedroom 3, Kitchen, Family Room, Bedroom 1, Study, Other
Basement Partial
Interior
Interior Features Ceiling Fan(s), Kitchen - Eat-In
Hot Water Natural Gas
Heating Forced Air
Cooling Central A/C
Flooring Wood, Vinyl, Tile/Brick, Stone
Fireplaces Number 1
Fireplace Y
Heat Source Natural Gas
Laundry Main Floor
Exterior
Exterior Feature Patio(s)
Garage Spaces 2.0
Water Access N
Roof Type Shingle
Accessibility None
Porch Patio(s)
Attached Garage 2
Total Parking Spaces 2
Garage Y
Building
Story 2
Sewer Public Sewer
Water Public
Architectural Style Colonial
Level or Stories 2
Additional Building Above Grade
New Construction N
Schools
School District Cherry Hill Township Public Schools
Others
Senior Community No
Tax ID 09-00518 07-00013
Ownership Fee Simple
Read Less

Bought with Ashley F McGuire • Keller Williams Realty - Cherry Hill



