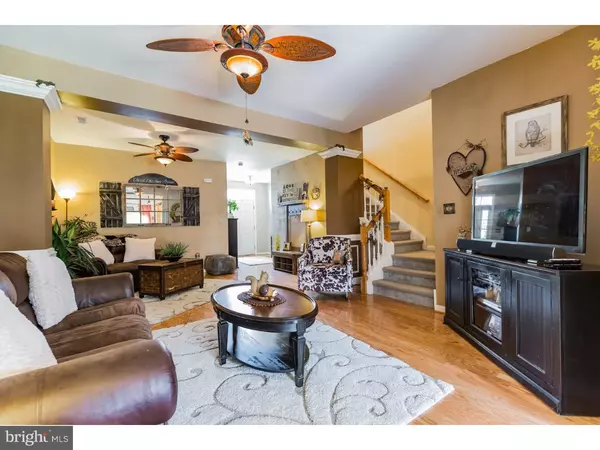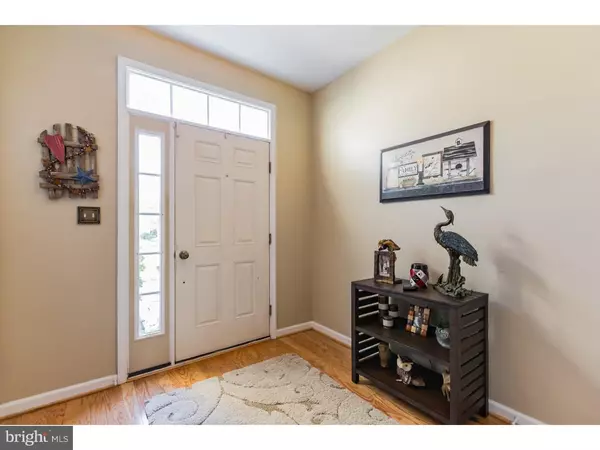For more information regarding the value of a property, please contact us for a free consultation.
308 NORWALK WAY Middletown, DE 19709
Want to know what your home might be worth? Contact us for a FREE valuation!

Our team is ready to help you sell your home for the highest possible price ASAP
Key Details
Sold Price $212,000
Property Type Townhouse
Sub Type Interior Row/Townhouse
Listing Status Sold
Purchase Type For Sale
Square Footage 1,650 sqft
Price per Sqft $128
Subdivision Willow Grove Mill
MLS Listing ID 1001721829
Sold Date 10/03/16
Style Traditional
Bedrooms 3
Full Baths 2
Half Baths 1
HOA Fees $6/ann
HOA Y/N Y
Abv Grd Liv Area 1,650
Originating Board TREND
Year Built 2005
Annual Tax Amount $1,818
Tax Year 2015
Lot Size 2,614 Sqft
Acres 0.06
Lot Dimensions 00 X 00
Property Description
PRICE REDUCTION!! Why wait for new construction when this amazing property is ready to go?! Welcome to 308 Norwalk Way, nestled in the highly sought after sub-division of Willow Grove Mill, featuring 3 bedrooms, 2.5 baths and a large living room with NEW HARDWOOD FLOORING (Oct 2015). An open floor-plan blends into the chic kitchen, hosting 42" cabinets, NEW STAINLESS STEEL APPLIANCES (Nov 2015) and a spacious dining area. This lovely eat-in kitchen overlooks a fenced in back yard and an elegant BRICK PATIO. This gorgeous home offers a spacious owner's suite with a sitting room and owner's bathroom. Your one car garage with a storage closet is equipped with shelving units and a 3/4 horse power garage door opener. An extremely convenient location, high quality construction, and the best school district in Delaware make this home in Willow Grove Mill a rare find. Within walking distance to shopping, restaurants, schools, and easy access to Route 1 and HWY 13. An easy drive to DC, Philadelphia, Baltimore, and/or the Delaware beaches - this home is not one to pass up! USDA, FHA, VA, Conventional financing are all options! Put your offer in before someone beats you to it!
Location
State DE
County New Castle
Area South Of The Canal (30907)
Zoning 23R-3
Rooms
Other Rooms Living Room, Dining Room, Primary Bedroom, Bedroom 2, Kitchen, Family Room, Bedroom 1
Interior
Interior Features Kitchen - Eat-In
Hot Water Natural Gas
Heating Gas, Forced Air
Cooling Central A/C
Fireplace N
Heat Source Natural Gas
Laundry Upper Floor
Exterior
Garage Spaces 2.0
Water Access N
Accessibility None
Attached Garage 1
Total Parking Spaces 2
Garage Y
Building
Story 2
Sewer Community Septic Tank, Private Septic Tank
Water Public
Architectural Style Traditional
Level or Stories 2
Additional Building Above Grade
New Construction N
Schools
School District Appoquinimink
Others
Senior Community No
Tax ID 23-026.00-227
Ownership Fee Simple
Read Less

Bought with Kimberly A Simpson • RE/MAX Associates - Newark



