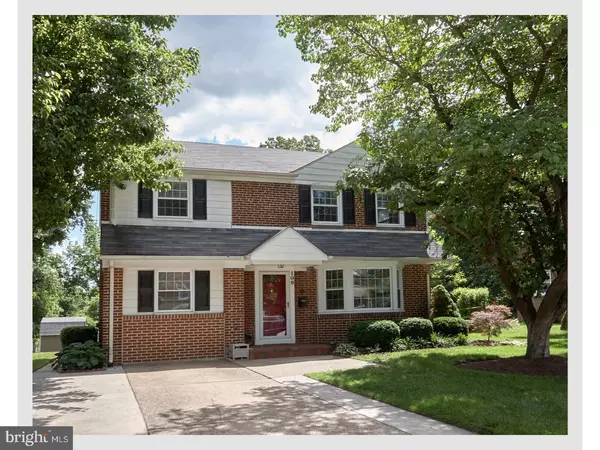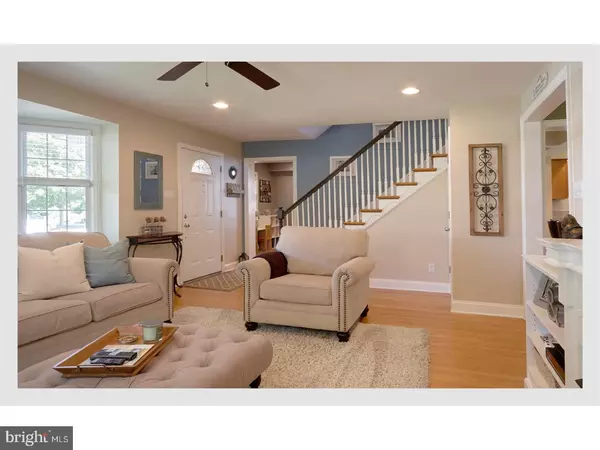For more information regarding the value of a property, please contact us for a free consultation.
109 COLWICK RD Cherry Hill, NJ 08002
Want to know what your home might be worth? Contact us for a FREE valuation!

Our team is ready to help you sell your home for the highest possible price ASAP
Key Details
Sold Price $282,500
Property Type Single Family Home
Sub Type Detached
Listing Status Sold
Purchase Type For Sale
Square Footage 1,782 sqft
Price per Sqft $158
Subdivision Colwick
MLS Listing ID 1003186357
Sold Date 07/27/17
Style Colonial
Bedrooms 3
Full Baths 2
Half Baths 1
HOA Y/N N
Abv Grd Liv Area 1,782
Originating Board TREND
Year Built 1950
Annual Tax Amount $8,045
Tax Year 2016
Lot Size 8,125 Sqft
Acres 0.19
Lot Dimensions 65X125
Property Description
This gorgeous updated brick home in the desirable Colwick neighborhood of Cherry Hill is the one you have been waiting for. This home shows like a model and has been completely updated. The gorgeous kitchen features granite counter tops, newer stainless steel upgraded appliances, and beautiful tile work. There is hard wood flooring throughout the large living and dining rooms as well as all of the bedrooms upstairs. A spacious bonus room off the kitchen that can be used as a playroom, office, or another gathering room for the family is truly a bonus of this magnificent home. The master retreat features a large cedar closet, a lavish master bathroom with a custom tiled dual head shower, and plenty of natural light. The large guest rooms have abundant closet space and share an amazing chic hall bathroom. The home also features a newer heater, ac, windows, hot water heater, and recessed lights throughout. There is also an amazing covered slate patio in the private, spacious backyard and a full basement. This home has it all and won't last long!
Location
State NJ
County Camden
Area Cherry Hill Twp (20409)
Zoning RES
Rooms
Other Rooms Living Room, Dining Room, Primary Bedroom, Bedroom 2, Kitchen, Bedroom 1, Other, Attic
Basement Full, Unfinished
Interior
Interior Features Primary Bath(s), Kitchen - Island, Ceiling Fan(s), Attic/House Fan, Stall Shower
Hot Water Natural Gas
Heating Gas, Forced Air
Cooling Central A/C
Flooring Wood, Fully Carpeted, Tile/Brick
Fireplaces Number 1
Equipment Built-In Range, Oven - Self Cleaning, Dishwasher, Disposal, Built-In Microwave
Fireplace Y
Window Features Bay/Bow,Energy Efficient
Appliance Built-In Range, Oven - Self Cleaning, Dishwasher, Disposal, Built-In Microwave
Heat Source Natural Gas
Laundry Upper Floor
Exterior
Exterior Feature Patio(s), Porch(es)
Garage Spaces 3.0
Utilities Available Cable TV
Water Access N
Roof Type Pitched,Shingle
Accessibility None
Porch Patio(s), Porch(es)
Total Parking Spaces 3
Garage N
Building
Lot Description Level, Front Yard, Rear Yard, SideYard(s)
Story 2
Sewer Public Sewer
Water Public
Architectural Style Colonial
Level or Stories 2
Additional Building Above Grade
New Construction N
Schools
School District Cherry Hill Township Public Schools
Others
Senior Community No
Tax ID 09-00260 01-00003
Ownership Fee Simple
Read Less

Bought with Lynn A Rossi • BHHS Fox & Roach - Haddonfield



