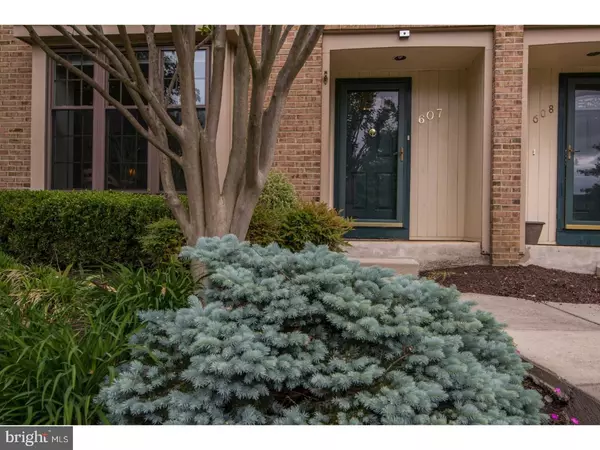For more information regarding the value of a property, please contact us for a free consultation.
607 KINGS CROFT Cherry Hill, NJ 08034
Want to know what your home might be worth? Contact us for a FREE valuation!

Our team is ready to help you sell your home for the highest possible price ASAP
Key Details
Sold Price $194,000
Property Type Townhouse
Sub Type Interior Row/Townhouse
Listing Status Sold
Purchase Type For Sale
Square Footage 1,651 sqft
Price per Sqft $117
Subdivision Kings Croft
MLS Listing ID 1003184807
Sold Date 07/21/17
Style Colonial
Bedrooms 3
Full Baths 2
Half Baths 1
HOA Fees $299/mo
HOA Y/N N
Abv Grd Liv Area 1,651
Originating Board TREND
Year Built 1977
Annual Tax Amount $6,556
Tax Year 2016
Lot Size 42.230 Acres
Acres 42.23
Lot Dimensions 0 X 0
Property Description
Welcome to Kings Croft, a premier Cherry Hill community. This splendid end unit townhome is the Chatham model, the largest unit in the newest section of the Kings Croft community. This home has been lovingly maintained, is move in condition & ready for its new owner. Updates include a remodeled kitchen with custom cabinetry, granite countertops, center island, wainscoting, & newer appliances. The main floor has an open floor plan with tons of natural light & features a cozy living room with gas fireplace, a formal dining room & gorgeous hardwood floors. The upper level has 3 nice sized bedrooms including a master suite with full bath, spacious walk in closet & floored attic. The full finished basement includes a large den, cedar closet & tons of storage. Enjoy the outdoors surrounded by nature in a secluded wooded yard featuring a full sized low maintenance deck for outdoor entertaining. Conveniently located to Philadelphia & Atlantic City trains, restaurants, entertainment, shopping, award winning schools & major highways. These are just a few of the reasons to make this your next home. Schedule your appointment today!
Location
State NJ
County Camden
Area Cherry Hill Twp (20409)
Zoning R5
Direction South
Rooms
Other Rooms Living Room, Dining Room, Primary Bedroom, Bedroom 2, Kitchen, Family Room, Bedroom 1, Attic
Basement Full, Fully Finished
Interior
Interior Features Primary Bath(s), Kitchen - Island, Ceiling Fan(s), Attic/House Fan, Kitchen - Eat-In
Hot Water Natural Gas
Heating Gas, Forced Air
Cooling Central A/C
Flooring Wood
Fireplaces Number 1
Fireplaces Type Gas/Propane
Equipment Oven - Self Cleaning, Dishwasher, Disposal, Trash Compactor, Built-In Microwave
Fireplace Y
Window Features Replacement
Appliance Oven - Self Cleaning, Dishwasher, Disposal, Trash Compactor, Built-In Microwave
Heat Source Natural Gas
Laundry Upper Floor
Exterior
Exterior Feature Deck(s)
Utilities Available Cable TV
Amenities Available Swimming Pool, Tennis Courts
Water Access N
Roof Type Shingle
Accessibility None
Porch Deck(s)
Garage N
Building
Lot Description Corner, Cul-de-sac, Trees/Wooded, SideYard(s)
Story 2
Foundation Concrete Perimeter
Sewer Public Sewer
Water Public
Architectural Style Colonial
Level or Stories 2
Additional Building Above Grade
Structure Type 9'+ Ceilings
New Construction N
Schools
High Schools Cherry Hill High - West
School District Cherry Hill Township Public Schools
Others
HOA Fee Include Pool(s),Common Area Maintenance,Ext Bldg Maint,Lawn Maintenance,Snow Removal,Trash,Parking Fee
Senior Community No
Tax ID 09-00337 06-00001-C0607
Ownership Condominium
Acceptable Financing Conventional, VA, FHA 203(b)
Listing Terms Conventional, VA, FHA 203(b)
Financing Conventional,VA,FHA 203(b)
Read Less

Bought with Louis A Visco • Pat McKenna Realtors



