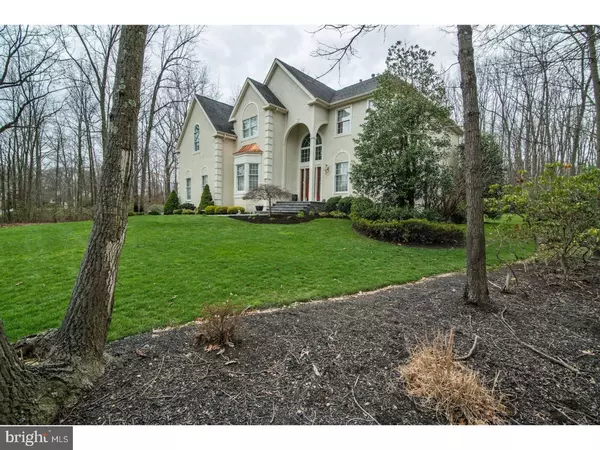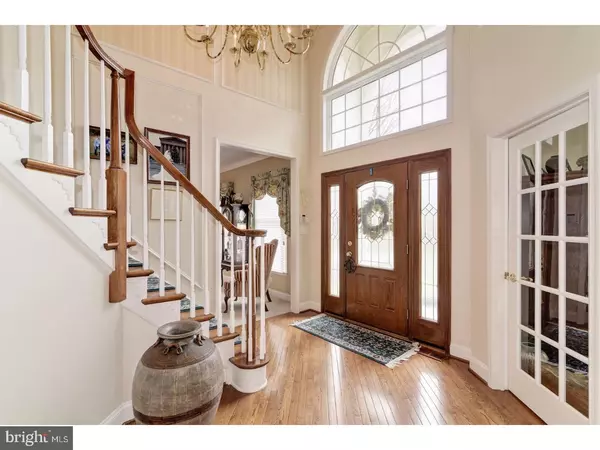For more information regarding the value of a property, please contact us for a free consultation.
21 WINDING WAY Mullica Hill, NJ 08062
Want to know what your home might be worth? Contact us for a FREE valuation!

Our team is ready to help you sell your home for the highest possible price ASAP
Key Details
Sold Price $470,000
Property Type Single Family Home
Sub Type Detached
Listing Status Sold
Purchase Type For Sale
Square Footage 3,124 sqft
Price per Sqft $150
Subdivision Forest Walk
MLS Listing ID 1000362459
Sold Date 10/27/17
Style Colonial
Bedrooms 4
Full Baths 2
Half Baths 1
HOA Fees $25/ann
HOA Y/N Y
Abv Grd Liv Area 3,124
Originating Board TREND
Year Built 1998
Annual Tax Amount $11,535
Tax Year 2016
Lot Size 1.020 Acres
Acres 1.02
Lot Dimensions 125 X 386
Property Description
This magnificent home in the prestigious community of Forest Walk combines elegance, privacy, and sophistication that is sure to please the most discerning buyers. As you enter the front door, the grand 2 story entryway with a sweeping hardwood staircase draws you into a voluminous layout made for entertaining... Featuring an electric lift for easy cleaning of chandelier, palladium windows,beautiful moldings and architectural details. To the left, you will find a lovely den/office/study with French doors,and a neutral decor... a room with many possibilities! To the right is a fabulous, light filled formal living room where the beauty continues with crown molding, attention to detail, and loads of room to entertain your guests. Th formal dining room flanks the living room and will not disappoint. Host your dinner parties and Holidays with ease and space in this gorgeous room with bay window and views of the pristine and secluded wooded lot! The chef's kitchen is impeccable and ready for the serious cook, with double ovens and upgraded range, custom cabinetry, beautiful granite, and beautiful inlaid tile flooring! The sprawling great room with soaring ceilings and windows galore is light, airy, and a stunning dramatic focal point of the first level, with ANOTHER gorgeous staircase! A large laundry/utility room with sink, as well as a very tasteful and spacious powder room complement the first floor as well. The 2nd floor plan encompasses four spacious bedrooms with plenty of room for sleep, study, and storage. The expansive master suite presents 3 closets, large windows, a sitting area, and will be a treat for anyone to escape to after a long, hard day. The opulent ensuite boasts a large tub and a new separate shower with frameless glass. The second full bath on this level features dual vanities and plenty of storage. Extra space for a playroom, or have a media room or home gym in the full finished basement. The exterior of this home is equally impressive with the 1 acre, professionally landscaped yard with sprinkler system to keep it looking perfect all summer long! The huge TREX deck with retractable awning is like having an outdoor room! Sip wine, fire up the grill, invite friends and enjoy the serenity of the woods! 21 Winding Way retains the value of peaceful living while being conveniently close to shops, school and transportatation.
Location
State NJ
County Gloucester
Area Harrison Twp (20808)
Zoning R1
Rooms
Other Rooms Living Room, Dining Room, Primary Bedroom, Bedroom 2, Bedroom 3, Kitchen, Family Room, Bedroom 1, Study, Laundry, Other
Basement Full, Fully Finished
Interior
Interior Features Primary Bath(s), Kitchen - Island, Butlers Pantry, Ceiling Fan(s), Central Vacuum, Sprinkler System, Kitchen - Eat-In
Hot Water Natural Gas
Cooling Central A/C
Flooring Wood, Fully Carpeted, Tile/Brick
Fireplaces Number 1
Equipment Oven - Double, Commercial Range
Fireplace Y
Window Features Energy Efficient
Appliance Oven - Double, Commercial Range
Heat Source Natural Gas
Laundry Main Floor
Exterior
Exterior Feature Deck(s), Porch(es)
Parking Features Inside Access, Garage Door Opener
Garage Spaces 5.0
Utilities Available Cable TV
Water Access N
Roof Type Pitched,Shingle
Accessibility None
Porch Deck(s), Porch(es)
Attached Garage 2
Total Parking Spaces 5
Garage Y
Building
Lot Description Level, Trees/Wooded, Front Yard, Rear Yard, SideYard(s)
Story 2
Sewer On Site Septic
Water Public
Architectural Style Colonial
Level or Stories 2
Additional Building Above Grade
Structure Type Cathedral Ceilings,9'+ Ceilings
New Construction N
Schools
Middle Schools Clearview Regional
High Schools Clearview Regional
School District Clearview Regional Schools
Others
Senior Community No
Tax ID 08-00034 02-00011
Ownership Fee Simple
Security Features Security System
Read Less

Bought with Hailing Wang • Keller Williams Realty - Cherry Hill
GET MORE INFORMATION




