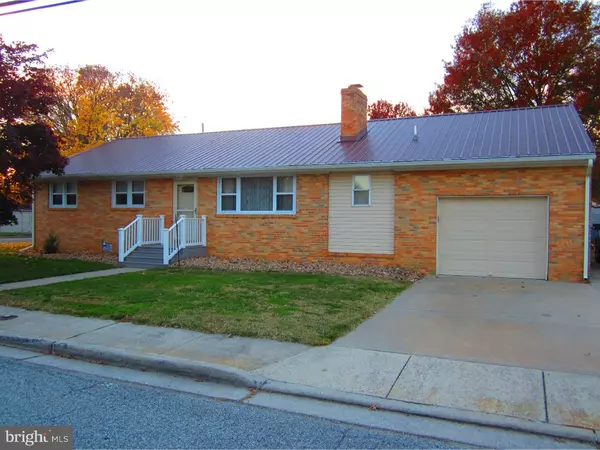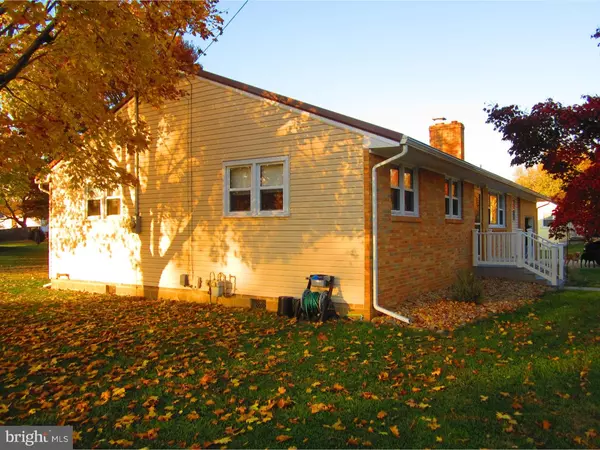For more information regarding the value of a property, please contact us for a free consultation.
85 LINCOLN DR Pennsville, NJ 08070
Want to know what your home might be worth? Contact us for a FREE valuation!

Our team is ready to help you sell your home for the highest possible price ASAP
Key Details
Sold Price $131,000
Property Type Single Family Home
Sub Type Detached
Listing Status Sold
Purchase Type For Sale
Square Footage 1,748 sqft
Price per Sqft $74
Subdivision Penn Beach
MLS Listing ID 1001798965
Sold Date 04/20/17
Style Ranch/Rambler
Bedrooms 3
Full Baths 2
HOA Y/N N
Abv Grd Liv Area 1,748
Originating Board TREND
Year Built 1965
Annual Tax Amount $6,142
Tax Year 2016
Lot Size 10,000 Sqft
Acres 0.23
Lot Dimensions 100X100
Property Description
This home is a must see, spacious yet cozy with an oversized family room (24 X 18) featuring a gas faux wood stove (ventless) leading to back deck and plenty enough room to entertain. This ranch home has 3 bedrooms, located on the opposite side of the home for peace and quiet and 2 full baths. Living room entrance with floor to ceiling brick fireplace opens to large eat in kitchen and utility room complete with washer and dryer. A finished breezeway with the 2nd bath allows access to a 1 car attached garage with workshop. This well cared for home is currently owned by motivated sellers and is located on a corner lot in Penn Beach complete with a lifetime metal roof, Expanded Concrete driveway for plenty of parking, and a transferrable flood policy currently under 600.00 dollars per Seller, Tilt in Windows, recessed lighting. Make your appointment today and bring that offer with you!
Location
State NJ
County Salem
Area Pennsville Twp (21709)
Zoning 01
Rooms
Other Rooms Living Room, Primary Bedroom, Bedroom 2, Kitchen, Family Room, Bedroom 1, Other
Interior
Interior Features Ceiling Fan(s), Kitchen - Eat-In
Hot Water Natural Gas
Heating Gas
Cooling Central A/C
Fireplaces Number 1
Fireplaces Type Brick
Equipment Cooktop, Built-In Range, Dishwasher, Refrigerator
Fireplace Y
Appliance Cooktop, Built-In Range, Dishwasher, Refrigerator
Heat Source Natural Gas
Laundry Main Floor
Exterior
Exterior Feature Deck(s)
Parking Features Inside Access, Garage Door Opener
Garage Spaces 4.0
Utilities Available Cable TV
Water Access N
Roof Type Pitched,Shingle
Accessibility None
Porch Deck(s)
Attached Garage 1
Total Parking Spaces 4
Garage Y
Building
Lot Description Corner, Level, Front Yard, Rear Yard, SideYard(s)
Story 1
Foundation Brick/Mortar
Sewer Public Sewer
Water Public
Architectural Style Ranch/Rambler
Level or Stories 1
Additional Building Above Grade
New Construction N
Schools
Middle Schools Pennsville
High Schools Pennsville Memorial
School District Pennsville Township Public Schools
Others
Senior Community No
Tax ID 09-03310-00005
Ownership Fee Simple
Acceptable Financing Conventional, VA, FHA 203(b), USDA
Listing Terms Conventional, VA, FHA 203(b), USDA
Financing Conventional,VA,FHA 203(b),USDA
Read Less

Bought with Sue Ann Leighty • American Dream Realty of South Jersey



