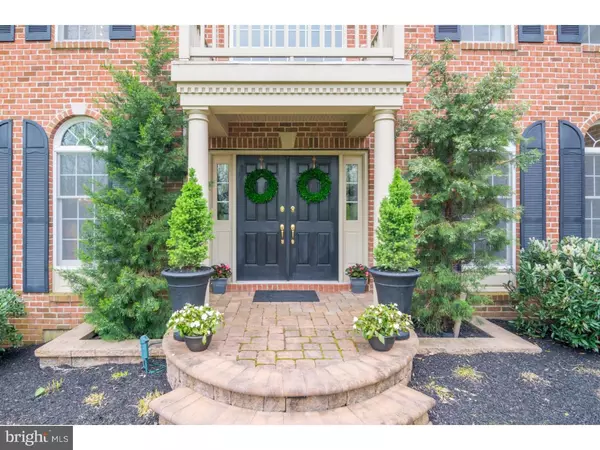For more information regarding the value of a property, please contact us for a free consultation.
1125 PETRICK LN Chalfont, PA 18914
Want to know what your home might be worth? Contact us for a FREE valuation!

Our team is ready to help you sell your home for the highest possible price ASAP
Key Details
Sold Price $780,000
Property Type Single Family Home
Sub Type Detached
Listing Status Sold
Purchase Type For Sale
Square Footage 5,149 sqft
Price per Sqft $151
Subdivision Estates At Hilltown
MLS Listing ID 1002583909
Sold Date 08/31/16
Style Colonial
Bedrooms 4
Full Baths 3
Half Baths 1
HOA Fees $77/mo
HOA Y/N Y
Abv Grd Liv Area 5,149
Originating Board TREND
Year Built 2008
Annual Tax Amount $12,156
Tax Year 2016
Lot Size 1.153 Acres
Acres 1.15
Lot Dimensions 0X0
Property Description
Featuring Better than New Luxurious Living with Breathtaking views of The Estates at Hilltown's 12 acres of Conserved Forest. As you approach this impressive brick estate home, you are welcomed by over an acre of bucolic land decorated with professionally landscaped grounds. This 4/5 Bedroom home features over 5160 square feet, 3.5 baths, conservatory with full professional size wet bar, extensive millwork, study, 3 car garage, hardwood floors and newer expanded professional kitchen. The tour begins with the impressive 2 story foyer with its notable millwork and hardwood floors. As you continue to the well designed, open floor plan, you discover an abundance of inspiring millwork including 4-piece crown moldings and wainscoting throughout the home. From the inviting living room flows the additional sun-drenched conservatory featuring hardwood floors, a custom professional sized wet bar featuring a stone decorative wall and French doors leading to a custom paver patio. The newly remodeled expanded 32' kitchen features granite, top of the line professional Viking 6 Burner gas range, double wide Subzero refrigerator, Viking dual convection oven, expansive center island with granite & additional sink, walk in pantry, 2 dishwashers, abundance of cabinets (w/ glass inlays) & drawers (self-closing) and under cabinet lighting. More features include 9 foot ceilings, entire house Sonos music system, coffered ceiling and fireplace in 2 story Family Room, 1st floor study with custom built in cabinets & desk top and a newly completed oversized mud room addition featuring a washing station and built in shelving/bench. The 2nd floor continues with the extraordinary amenities such as the hardwood floor open to family room hallway, wrought iron spindles decorating main staircase and upper hall banister, a grand owner suite with a tray ceiling, dressing room, den/5th bedroom, 4 walk in closets, recessed lighting,remote black out curtains, granite vanity in dressing room and a luxuriously appointed master bath. Finishing the 2nd floor are 3 additional very large bedrooms featuring a prince/princess suite and jack-n-Jill suites. This home is perfectly set back amongst mature trees with level & treed rear grounds featuring a paver patio dining terrace, Amish built shed, in-ground sprinkler system and so conveniently located to Doylestown Borough, Peace Valley Park, 309 and 202. All the work has been done, just move in and enjoy!
Location
State PA
County Bucks
Area Hilltown Twp (10115)
Zoning RR
Rooms
Other Rooms Living Room, Dining Room, Primary Bedroom, Bedroom 2, Bedroom 3, Kitchen, Family Room, Bedroom 1, Laundry, Other, Attic
Basement Full, Unfinished
Interior
Interior Features Primary Bath(s), Kitchen - Island, Butlers Pantry, Ceiling Fan(s), WhirlPool/HotTub, Wet/Dry Bar, Stall Shower, Dining Area
Hot Water Propane
Heating Gas, Forced Air, Zoned
Cooling Central A/C
Flooring Wood, Fully Carpeted, Tile/Brick
Fireplaces Number 1
Fireplaces Type Marble
Equipment Built-In Range, Oven - Double, Oven - Self Cleaning, Commercial Range, Dishwasher, Refrigerator
Fireplace Y
Appliance Built-In Range, Oven - Double, Oven - Self Cleaning, Commercial Range, Dishwasher, Refrigerator
Heat Source Natural Gas
Laundry Main Floor
Exterior
Exterior Feature Patio(s)
Parking Features Inside Access, Garage Door Opener
Garage Spaces 6.0
Utilities Available Cable TV
Water Access N
Roof Type Shingle
Accessibility None
Porch Patio(s)
Attached Garage 3
Total Parking Spaces 6
Garage Y
Building
Lot Description Level, Trees/Wooded, Front Yard, SideYard(s)
Story 2
Sewer On Site Septic
Water Public
Architectural Style Colonial
Level or Stories 2
Additional Building Above Grade
Structure Type 9'+ Ceilings
New Construction N
Schools
School District Pennridge
Others
HOA Fee Include Common Area Maintenance
Senior Community No
Tax ID 15-034-082-018
Ownership Fee Simple
Security Features Security System
Read Less

Bought with James M Cronmiller • Keller Williams Real Estate-Doylestown



