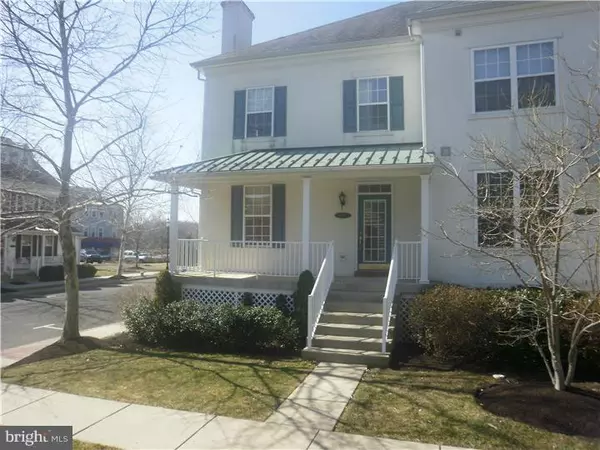For more information regarding the value of a property, please contact us for a free consultation.
308 LANTERN DR Doylestown, PA 18901
Want to know what your home might be worth? Contact us for a FREE valuation!

Our team is ready to help you sell your home for the highest possible price ASAP
Key Details
Sold Price $270,000
Property Type Townhouse
Sub Type Interior Row/Townhouse
Listing Status Sold
Purchase Type For Sale
Square Footage 1,386 sqft
Price per Sqft $194
Subdivision Lantern Hill
MLS Listing ID 1002569323
Sold Date 06/30/15
Style Colonial
Bedrooms 3
Full Baths 2
Half Baths 1
HOA Fees $165/mo
HOA Y/N Y
Abv Grd Liv Area 1,386
Originating Board TREND
Year Built 2003
Annual Tax Amount $4,730
Tax Year 2015
Lot Dimensions 0X0
Property Description
Doylestown Borough END UNIT townhome in Award Winning Lantern Hill. This 3 bedroom townhome with a huge porch for entertaining has just been renovated and ready to be occupied. The owner is offering a TWO THOUSAND DOLLAR CREDIT at closing for the inside of the townhome to be painted the buyer's choice of color. It has an open floor plan. The living room, kitchen, hall and powder room have BRAND NEW gleaming wide plank wood floors. The downstairs has 9' ceilings. There are three bedrooms and guest bedroom on the second floor, then there is a huge private bedroom/office enclave on the third floor. The basement is large and awaiting your finishing touches. Association dues include outside lawn maintenance, trash pick up, snow removal and a free gym with state of the art equipment. Take advantage of this great value in Doylestown Borough and walk to the movies and shops! This is a must see. Bring offers!
Location
State PA
County Bucks
Area Doylestown Boro (10108)
Zoning R2A
Rooms
Other Rooms Living Room, Dining Room, Primary Bedroom, Bedroom 2, Kitchen, Family Room, Bedroom 1, Other, Attic
Basement Full, Unfinished
Interior
Interior Features Ceiling Fan(s), Kitchen - Eat-In
Hot Water Natural Gas
Heating Gas, Forced Air
Cooling Central A/C
Flooring Fully Carpeted, Tile/Brick
Equipment Oven - Self Cleaning, Dishwasher, Disposal
Fireplace N
Appliance Oven - Self Cleaning, Dishwasher, Disposal
Heat Source Natural Gas
Laundry Basement
Exterior
Exterior Feature Porch(es)
Utilities Available Cable TV
Amenities Available Tot Lots/Playground
Water Access N
Roof Type Shingle
Accessibility None
Porch Porch(es)
Garage N
Building
Lot Description Corner
Story 2
Foundation Concrete Perimeter
Sewer Public Sewer
Water Public
Architectural Style Colonial
Level or Stories 2
Additional Building Above Grade
Structure Type 9'+ Ceilings
New Construction N
Schools
Elementary Schools Linden
Middle Schools Lenape
High Schools Central Bucks High School West
School District Central Bucks
Others
Pets Allowed Y
HOA Fee Include Common Area Maintenance,Ext Bldg Maint,Lawn Maintenance,Snow Removal,Trash,Parking Fee,Health Club
Tax ID 08-017-004-109
Ownership Fee Simple
Acceptable Financing Conventional
Listing Terms Conventional
Financing Conventional
Pets Allowed Case by Case Basis
Read Less

Bought with Walter J Czekay • Mill Race Realty



