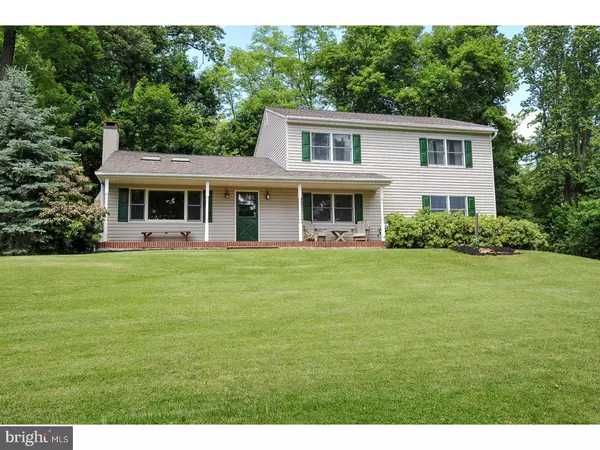For more information regarding the value of a property, please contact us for a free consultation.
6659 UPPER YORK RD New Hope, PA 18938
Want to know what your home might be worth? Contact us for a FREE valuation!

Our team is ready to help you sell your home for the highest possible price ASAP
Key Details
Sold Price $485,000
Property Type Single Family Home
Sub Type Detached
Listing Status Sold
Purchase Type For Sale
Square Footage 2,836 sqft
Price per Sqft $171
Subdivision Solebury
MLS Listing ID 1002620617
Sold Date 07/28/17
Style Traditional
Bedrooms 4
Full Baths 2
Half Baths 1
HOA Y/N N
Abv Grd Liv Area 2,836
Originating Board TREND
Year Built 1974
Annual Tax Amount $10,019
Tax Year 2017
Lot Size 1.084 Acres
Acres 1.08
Lot Dimensions 0X0
Property Description
Located on the edge of Solebury Village, in the award winning New Hope Solebury School District, this 4BR, 2.5BA traditional style home has been lovingly cared for, updated, and enlarged over the years. The 2001 addition includes a spacious Trex deck, and side porch entrance into a mud room. This flows into the large kitchen addition which includes cherry cabinets, Corian counters, breakfast bar, Bosch dishwasher, Jenn-aire downdraft electric cooktop, GE Profile wall oven, microwave, and refrigerator. Separate wet bar with storage, built-in desk area, and breakfast nook with paladium windows overlooking the back yard, all add to this open, efficient kitchen. A spacious laundry room and powder room complete the added space. The front porch entry leads into an open slate lined foyer. Hardwood floors flow through the great room with its cathedral ceiling, skylights, and granite faced wood burning fireplace, and continue into the open dining room. A cozy den/study or office also has hardwood floors. Upstairs, the master bedroom with full bath, 3 other comfortably sized bedrooms, hall bath, and spacious hallway complete the second floor. The siding, maintenance-free gutters, Andersen windows, and A/C heat pump were all replaced between 2002-2004. A whole house surge supressor was added. A 30 year roof was installed in 2011, and a radon system in 2017. In the back yard, a path through the woods leads you to the New Hope Solebury Lower Elementary School, allowing further access to open space, the Solebury Township buildings, and on to the Community Sports Fields. Close to both Peddler's Village, New Hope, and Lambertville, with their restaurants, shops, and museums. Enjoy the Delaware River and Delaware Canal Towpath with numerous opportunities for outdoor activities. For commuters, there is daily bus service to NYC from New Hope, plus easy access to routes I95, and 202, for travelling to Philadelphia, NJ, or NYC. A one-year HSA Home Warranty will be provided to the buyers upon settlement.
Location
State PA
County Bucks
Area Solebury Twp (10141)
Zoning VR
Rooms
Other Rooms Living Room, Dining Room, Primary Bedroom, Bedroom 2, Bedroom 3, Kitchen, Bedroom 1, Other, Attic
Basement Full, Unfinished, Drainage System
Interior
Interior Features Primary Bath(s), Kitchen - Island, Butlers Pantry, Skylight(s), Ceiling Fan(s), Water Treat System, Wet/Dry Bar, Kitchen - Eat-In
Hot Water Electric
Heating Heat Pump - Electric BackUp, Forced Air
Cooling Central A/C
Flooring Wood, Fully Carpeted, Vinyl
Fireplaces Number 1
Fireplaces Type Marble
Equipment Cooktop, Oven - Wall, Oven - Self Cleaning, Dishwasher, Disposal
Fireplace Y
Window Features Replacement
Appliance Cooktop, Oven - Wall, Oven - Self Cleaning, Dishwasher, Disposal
Laundry Main Floor
Exterior
Exterior Feature Deck(s), Porch(es)
Parking Features Inside Access, Garage Door Opener
Garage Spaces 5.0
Utilities Available Cable TV
Water Access N
Roof Type Pitched,Shingle
Accessibility None
Porch Deck(s), Porch(es)
Attached Garage 2
Total Parking Spaces 5
Garage Y
Building
Lot Description Sloping, Open, Front Yard, Rear Yard, SideYard(s)
Story 2
Foundation Brick/Mortar
Sewer On Site Septic
Water Well
Architectural Style Traditional
Level or Stories 2
Additional Building Above Grade, Shed
Structure Type Cathedral Ceilings
New Construction N
Schools
Middle Schools New Hope-Solebury
High Schools New Hope-Solebury
School District New Hope-Solebury
Others
Senior Community No
Tax ID 41-013-062-013
Ownership Fee Simple
Acceptable Financing Conventional
Listing Terms Conventional
Financing Conventional
Read Less

Bought with Dana Lansing • Kurfiss Sotheby's International Realty



