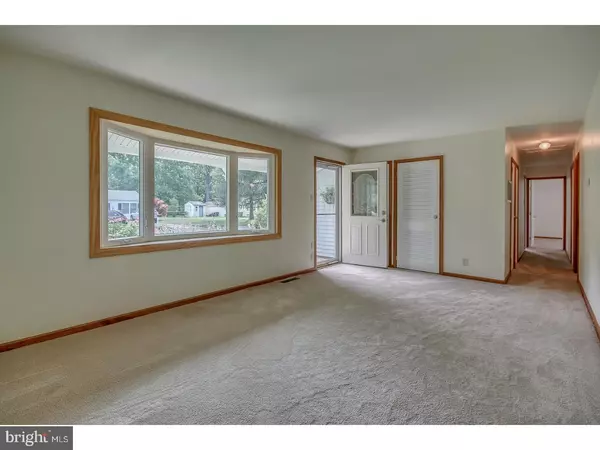For more information regarding the value of a property, please contact us for a free consultation.
139 CEDAR DR Doylestown, PA 18901
Want to know what your home might be worth? Contact us for a FREE valuation!

Our team is ready to help you sell your home for the highest possible price ASAP
Key Details
Sold Price $309,000
Property Type Single Family Home
Sub Type Detached
Listing Status Sold
Purchase Type For Sale
Square Footage 1,720 sqft
Price per Sqft $179
Subdivision Hillside Vil
MLS Listing ID 1002623667
Sold Date 08/29/17
Style Ranch/Rambler
Bedrooms 3
Full Baths 2
HOA Y/N N
Abv Grd Liv Area 1,720
Originating Board TREND
Year Built 1958
Annual Tax Amount $4,262
Tax Year 2017
Lot Size 0.450 Acres
Acres 0.45
Lot Dimensions 100X129
Property Description
Welcome home to 139 Cedar Drive located in New Britain boro. This beautiful ranch sits on a quiet street in popular Hillside Village. Pride of ownership is apparent through the new LR bay window looking out over a well manicured front yard. The master bedroom and bath addition boasts a large walk in closet with built in organizers, freshly painted, new carpets. Two other spacious bedrooms and a newly updated main hall bath complete this adorable home. The eat-in-kitchen features new appliances, custom look cabinetry with roll out storage in the pantry. Off of the kitchen step into the spacious family room with a cozy wood burning stove, built in wall cabinets, perfect place for family gatherings. Walk out back to relax on a covered porch overlooking the serene, generous back yard lush with mature landscaping. Other amenities include all wood Anderson windows, large mudroom/laundry room has additional outside access. This owner took notable enjoyment caring for a lovely home. Convenient to area highways. Minutes away from historic Doylestown Boro and award winning Central Bucks schools.
Location
State PA
County Bucks
Area New Britain Boro (10125)
Zoning R1
Rooms
Other Rooms Living Room, Primary Bedroom, Bedroom 2, Kitchen, Family Room, Bedroom 1, Laundry, Other, Attic
Interior
Interior Features Primary Bath(s), Kitchen - Island, Butlers Pantry, Wood Stove, Kitchen - Eat-In
Hot Water Electric
Heating Oil
Cooling Wall Unit
Flooring Fully Carpeted
Fireplace N
Window Features Bay/Bow,Replacement
Heat Source Oil
Laundry Main Floor
Exterior
Exterior Feature Patio(s), Porch(es)
Garage Spaces 3.0
Utilities Available Cable TV
Water Access N
Roof Type Shingle
Accessibility None
Porch Patio(s), Porch(es)
Total Parking Spaces 3
Garage N
Building
Lot Description Level, Open, Front Yard, Rear Yard, SideYard(s)
Story 1
Sewer Public Sewer
Water Well
Architectural Style Ranch/Rambler
Level or Stories 1
Additional Building Above Grade, Shed
New Construction N
Schools
High Schools Central Bucks High School West
School District Central Bucks
Others
Senior Community No
Tax ID 25-007-036
Ownership Fee Simple
Acceptable Financing Conventional, VA, FHA 203(b)
Listing Terms Conventional, VA, FHA 203(b)
Financing Conventional,VA,FHA 203(b)
Read Less

Bought with Bonnie S Wilbur • Addison Wolfe Real Estate



