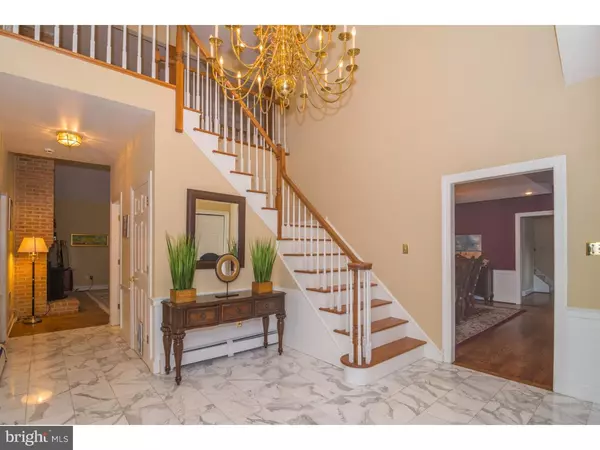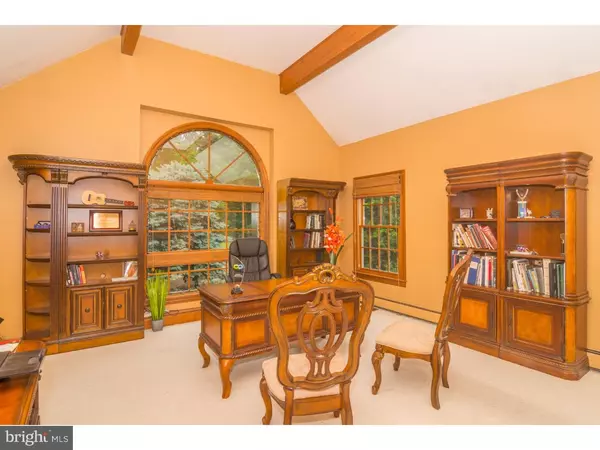For more information regarding the value of a property, please contact us for a free consultation.
31 MILITIA HILL RD Warrington, PA 18976
Want to know what your home might be worth? Contact us for a FREE valuation!

Our team is ready to help you sell your home for the highest possible price ASAP
Key Details
Sold Price $710,000
Property Type Single Family Home
Sub Type Detached
Listing Status Sold
Purchase Type For Sale
Square Footage 5,950 sqft
Price per Sqft $119
Subdivision Hideaway Haven
MLS Listing ID 1002589107
Sold Date 12/26/16
Style Colonial
Bedrooms 5
Full Baths 4
Half Baths 2
HOA Y/N N
Abv Grd Liv Area 5,950
Originating Board TREND
Year Built 1990
Annual Tax Amount $10,345
Tax Year 2016
Lot Size 2.648 Acres
Acres 2.65
Lot Dimensions 365X316
Property Description
Situated in a lovely neighborhood named "Hideaway Haven", this spacious custom built home provides you with amazing space and features! You'll immediately appreciate the wonderful floor plan and flow, with tremendous flexibility to meet your own individual needs. Enter through the carved wooden double doors to the marble foyer and you will be impressed with the space and quality throughout the home. Details include wainscoting, 4 F/P's (one with a pellet stove insert), vaulted/beamed ceilings, beautiful hardwood, tile and marble floors. The LR (or Office) w/ F/P, vaulted ceiling & huge sunburst window opens w/ French doors from the foyer. The dining, family room, great room & kitchen w/ breakfast area all open to each other allowing easy living and entertaining. The fabulous kitchen features white cabinets, SS Appliances, built in refrigerator, microwave, warming drawer, double ovens and D/W. The 2-story family room with f/p opens to the deck that stretches across entire length of the back of the home, creating a special place offering complete privacy. The Great Room offers even more room for relaxing and entertaining with a floor to ceiling stone fireplace, huge windows and access to yet another room which could be an office or a gaming/media room. The first floor master encompasses one side of the home w/ a marble F/P, en suite bath & French doors to the private deck. Access the upper level by either of two staircases where you'll find 4 more bedrooms including a Jack 'n Jill arrangement, a Princess Suite and another bedroom with a full private bath. The deck overlooks the beautiful pool w/Jacuzzi and the scenic woods beyond. The newly built 2-story detached three car garage includes a second level of unfinished space (over 960 sq ft!) ready for your imagination to use as a studio, office or workshop?powered by 5 solar panels. The unfinished basement includes two walk outs with one leading directly to the pool. The setting of this special, unique home affords you serene privacy and views, yet is only a few minutes to the center of Doylestown. You'll be close to shopping, dining, entertainment and commuting, while feeling like you're at your own private resort every day.
Location
State PA
County Bucks
Area Doylestown Twp (10109)
Zoning R1
Rooms
Other Rooms Living Room, Dining Room, Primary Bedroom, Bedroom 2, Bedroom 3, Kitchen, Family Room, Bedroom 1, Laundry, Other, Attic
Basement Full, Unfinished, Outside Entrance
Interior
Interior Features Primary Bath(s), Butlers Pantry, Skylight(s), Ceiling Fan(s), WhirlPool/HotTub, Stove - Wood, Central Vacuum, Water Treat System, Stall Shower, Dining Area
Hot Water Electric
Heating Oil, Forced Air, Zoned
Cooling Central A/C
Flooring Wood, Fully Carpeted, Tile/Brick, Marble
Fireplaces Type Brick, Marble, Stone
Equipment Cooktop, Oven - Double, Oven - Self Cleaning, Dishwasher, Refrigerator, Disposal, Built-In Microwave
Fireplace N
Appliance Cooktop, Oven - Double, Oven - Self Cleaning, Dishwasher, Refrigerator, Disposal, Built-In Microwave
Heat Source Oil
Laundry Main Floor
Exterior
Exterior Feature Deck(s), Patio(s)
Parking Features Garage Door Opener, Oversized
Garage Spaces 6.0
Fence Other
Pool In Ground
Utilities Available Cable TV
Roof Type Pitched,Shingle
Accessibility None
Porch Deck(s), Patio(s)
Total Parking Spaces 6
Garage Y
Building
Lot Description Level, Sloping, Open, Trees/Wooded, Front Yard, Rear Yard, SideYard(s)
Story 2
Foundation Brick/Mortar
Sewer On Site Septic
Water Well
Architectural Style Colonial
Level or Stories 2
Additional Building Above Grade
Structure Type Cathedral Ceilings,9'+ Ceilings,High
New Construction N
Schools
Elementary Schools Mill Creek
Middle Schools Unami
High Schools Central Bucks High School East
School District Central Bucks
Others
Senior Community No
Tax ID 09-042-042
Ownership Fee Simple
Security Features Security System
Acceptable Financing Conventional
Listing Terms Conventional
Financing Conventional
Read Less

Bought with Denis Kuznetsov • Keller Williams Real Estate - Newtown



