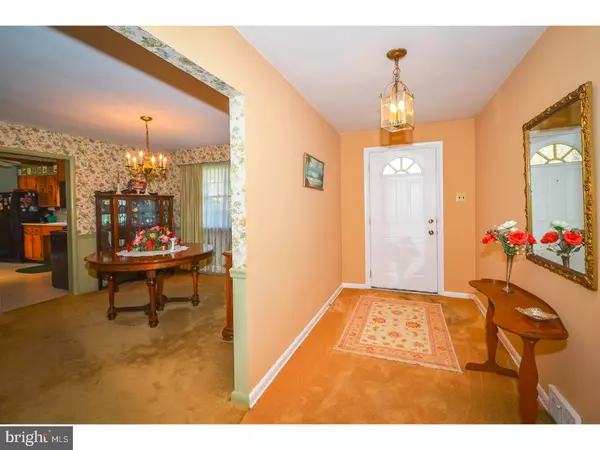For more information regarding the value of a property, please contact us for a free consultation.
4267 YORK DR Doylestown, PA 18902
Want to know what your home might be worth? Contact us for a FREE valuation!

Our team is ready to help you sell your home for the highest possible price ASAP
Key Details
Sold Price $354,000
Property Type Single Family Home
Sub Type Detached
Listing Status Sold
Purchase Type For Sale
Square Footage 2,040 sqft
Price per Sqft $173
Subdivision Sunnyside Acres
MLS Listing ID 1002610789
Sold Date 06/30/17
Style Ranch/Rambler
Bedrooms 3
Full Baths 2
Half Baths 1
HOA Y/N N
Abv Grd Liv Area 2,040
Originating Board TREND
Year Built 1956
Annual Tax Amount $5,568
Tax Year 2017
Lot Size 0.800 Acres
Acres 0.8
Lot Dimensions 101X345
Property Description
"Just around the corner" from the hustle and bustle sits this 1950's clean as a whistle ranch home where one can escape and relax. Enter the home into the foyer, which will lead you in to the bright, spacious living room with stone fireplace. The kitchen features hand carved wooden cabinet doors and a slate floored breakfast room that can also act as a sitting area. There is also a formal dining room for additional entertaining space. The hall and Master bath have been perfectly preserved, and have a retro vibe that adds to the charm of this home. In addition to the Master, there are 2 additional ample sized bedrooms on the main level. Start your day off with a morning coffee sitting in the slate floored glass sun room that has views of the morning sun peeking over Buckingham Mountain, as well as beautiful farm vistas. The lower level features a finished walk out basement with 1/2 bath and an additional fireplace. Utilize this as a family room, home office, or potential in-law suite! At the end of the day, wind down on the rear deck dining al fresco. The corner property features mature trees, and is close to major access routes, allowing for an easy commute. Need a home with "good bones"? This is it. This home has been well loved for years, and is awaiting its' next steward. Schedule your private showing today.
Location
State PA
County Bucks
Area Buckingham Twp (10106)
Zoning R1
Rooms
Other Rooms Living Room, Dining Room, Primary Bedroom, Bedroom 2, Kitchen, Family Room, Bedroom 1, Laundry, Other
Basement Full, Outside Entrance
Interior
Interior Features Primary Bath(s), Skylight(s), Ceiling Fan(s), Stall Shower, Kitchen - Eat-In
Hot Water Oil, S/W Changeover
Heating Oil, Forced Air
Cooling Central A/C
Flooring Wood, Fully Carpeted, Stone
Fireplaces Number 2
Fireplaces Type Brick, Stone
Equipment Built-In Range, Dishwasher
Fireplace Y
Appliance Built-In Range, Dishwasher
Heat Source Oil
Laundry Basement
Exterior
Exterior Feature Deck(s)
Parking Features Inside Access, Garage Door Opener
Garage Spaces 5.0
Water Access N
Roof Type Pitched,Shingle
Accessibility None
Porch Deck(s)
Total Parking Spaces 5
Garage N
Building
Lot Description Corner, Sloping
Story 1
Sewer Public Sewer
Water Well
Architectural Style Ranch/Rambler
Level or Stories 1
Additional Building Above Grade
New Construction N
Schools
Elementary Schools Buckingham
Middle Schools Holicong
High Schools Central Bucks High School East
School District Central Bucks
Others
Senior Community No
Tax ID 06-011-021
Ownership Fee Simple
Acceptable Financing Conventional, FHA 203(b)
Listing Terms Conventional, FHA 203(b)
Financing Conventional,FHA 203(b)
Read Less

Bought with Maria R Imle • RE/MAX Centre Realtors



