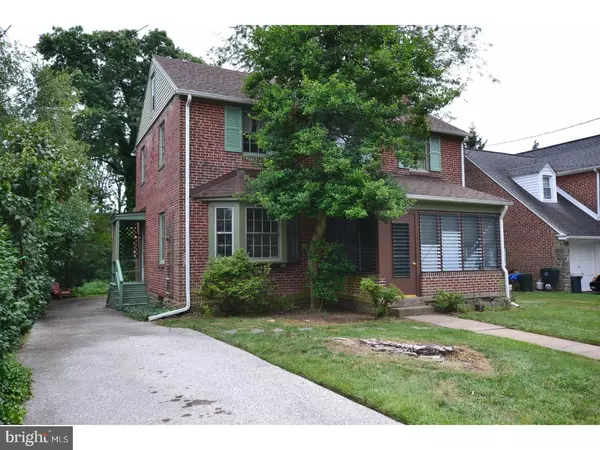For more information regarding the value of a property, please contact us for a free consultation.
182 W ESSEX AVE Lansdowne, PA 19050
Want to know what your home might be worth? Contact us for a FREE valuation!

Our team is ready to help you sell your home for the highest possible price ASAP
Key Details
Sold Price $174,900
Property Type Single Family Home
Sub Type Detached
Listing Status Sold
Purchase Type For Sale
Square Footage 1,838 sqft
Price per Sqft $95
Subdivision Lansdowne
MLS Listing ID 1000381205
Sold Date 10/27/17
Style Colonial
Bedrooms 4
Full Baths 2
HOA Y/N N
Abv Grd Liv Area 1,838
Originating Board TREND
Year Built 1950
Annual Tax Amount $7,044
Tax Year 2017
Lot Size 7,579 Sqft
Acres 0.17
Lot Dimensions 52X145
Property Description
Seize the opportunity. Super Center Hall all Brick Colonial on peaceful, picturesque West Essex Avenue. Just update the Kitchen a bit after you've settled in! This is a great opportunity to invest in a special neighborhood! Enter through the Enclosed Sun Porch to the Center Hall which opens to the Spacious Living Room with Fireplace and Dining Room with Bay Window. The Breakfast Room has Corner China Cabinet, the Kitchen exits to the Driveway, Attached Garage and delightful Back Yard and leads to the full Basement with Terrific Updated Systems. The Second Floor is home to FOUR Bright Corner Bedrooms. The Master Bedroom has a Private Bath, one Bedroom has delightful built-in Bookcases and there is a Ceramic Tile Hall Bath! The Kitchen TLC needed is easy (new flooring, counter top-sink). Just remove the wallpaper in the Breakfast Room area and you have become picture perfect! Newer GAS Heat with Central AIR. This sought after quiet street is just a few blocks from shopping, new eateries and the Open Air Farmer's Market which is Exceptional. Don't miss the fabulous "Icery" gelato shop on your way to the Train! Just 15 minutes to Center City, the Airport and Rt 476!
Location
State PA
County Delaware
Area Lansdowne Boro (10423)
Zoning R
Rooms
Other Rooms Living Room, Dining Room, Primary Bedroom, Bedroom 2, Bedroom 3, Kitchen, Bedroom 1
Basement Full, Unfinished, Outside Entrance, Drainage System
Interior
Interior Features Primary Bath(s), Dining Area
Hot Water Electric
Heating Forced Air
Cooling Central A/C
Flooring Wood
Fireplaces Number 1
Fireplace Y
Heat Source Natural Gas
Laundry Basement
Exterior
Garage Spaces 4.0
Water Access N
Accessibility None
Attached Garage 1
Total Parking Spaces 4
Garage Y
Building
Lot Description Level
Story 2
Sewer Public Sewer
Water Public
Architectural Style Colonial
Level or Stories 2
Additional Building Above Grade
New Construction N
Schools
School District William Penn
Others
Senior Community No
Tax ID 23-00-01009-00
Ownership Fee Simple
Acceptable Financing Conventional
Listing Terms Conventional
Financing Conventional
Read Less

Bought with Elizabeth B Campbell • Coldwell Banker Realty



