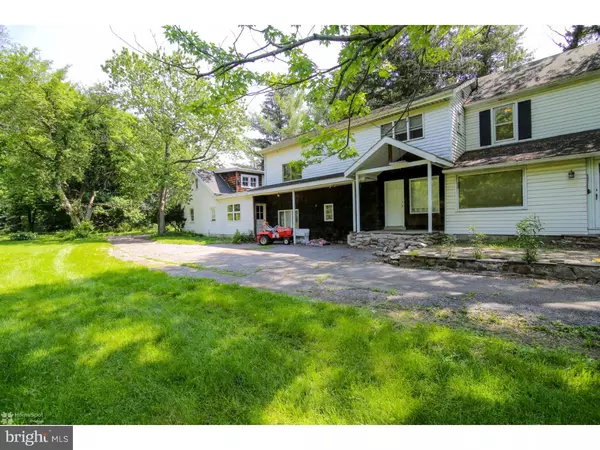For more information regarding the value of a property, please contact us for a free consultation.
2170 BROOKSIDE RD Macungie, PA 18062
Want to know what your home might be worth? Contact us for a FREE valuation!

Our team is ready to help you sell your home for the highest possible price ASAP
Key Details
Sold Price $170,000
Property Type Single Family Home
Sub Type Detached
Listing Status Sold
Purchase Type For Sale
Square Footage 2,822 sqft
Price per Sqft $60
Subdivision None Available
MLS Listing ID 1001805077
Sold Date 12/29/16
Style Farmhouse/National Folk,Traditional
Bedrooms 3
Full Baths 2
HOA Y/N N
Abv Grd Liv Area 2,822
Originating Board TREND
Year Built 1832
Annual Tax Amount $4,336
Tax Year 2016
Lot Size 1.750 Acres
Acres 1.75
Lot Dimensions 0X0
Property Description
Circa 1832 Farmhouse, with multiple large additions over the years, offering lots of living space. The intimate living room and dining rooms are in the original farm house, as well as an enclosed sun-porch, while a kitchen and informal dining room connect the original to the new. The newest addition, done sometime in the 70's, include a 17x20ft knotty pine paneled wreck room w/ brick accent wall and a gravity oil stove insert in the fireplace. Above is a similarly sized living room w/ 10.5 ft ceilings. Off of the lower FR is a 15x14 ft hobby room connecting to a 3 car garage. 3 BR's and 2 full baths are found on the second level. This beautiful 1.75 acres sits along the tranquil Little Lehigh creek. With a little love and updating, this would make a beautiful home to watch the wildlife.
Location
State PA
County Lehigh
Area Lower Macungie Twp (12311)
Zoning S
Rooms
Other Rooms Living Room, Dining Room, Primary Bedroom, Bedroom 2, Kitchen, Family Room, Bedroom 1, Other, Attic
Basement Partial, Unfinished
Interior
Interior Features Stall Shower, Dining Area
Hot Water Oil
Heating Oil, Baseboard
Cooling Wall Unit
Flooring Wood, Fully Carpeted, Vinyl
Fireplaces Number 2
Fireplaces Type Brick
Equipment Dishwasher
Fireplace Y
Window Features Replacement
Appliance Dishwasher
Heat Source Oil
Laundry Main Floor
Exterior
Exterior Feature Porch(es)
Garage Spaces 3.0
Roof Type Pitched,Shingle
Accessibility None
Porch Porch(es)
Attached Garage 3
Total Parking Spaces 3
Garage Y
Building
Story 2.5
Foundation Stone
Sewer Public Sewer
Water Well
Architectural Style Farmhouse/National Folk, Traditional
Level or Stories 2.5
Additional Building Above Grade
Structure Type 9'+ Ceilings
New Construction N
Schools
School District East Penn
Others
Senior Community No
Tax ID 547498124974-00001
Ownership Fee Simple
Acceptable Financing Conventional, VA, FHA 203(k), FHA 203(b)
Listing Terms Conventional, VA, FHA 203(k), FHA 203(b)
Financing Conventional,VA,FHA 203(k),FHA 203(b)
Read Less

Bought with Christopher D Mesch • Keller Williams Real Estate - Allentown



