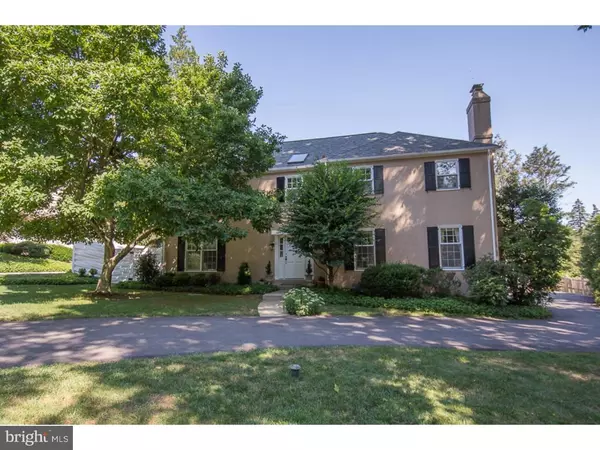For more information regarding the value of a property, please contact us for a free consultation.
336 N ITHAN AVE Bryn Mawr, PA 19010
Want to know what your home might be worth? Contact us for a FREE valuation!

Our team is ready to help you sell your home for the highest possible price ASAP
Key Details
Sold Price $715,000
Property Type Single Family Home
Sub Type Detached
Listing Status Sold
Purchase Type For Sale
Square Footage 2,988 sqft
Price per Sqft $239
Subdivision None Available
MLS Listing ID 1003478507
Sold Date 11/14/16
Style Colonial
Bedrooms 4
Full Baths 2
Half Baths 1
HOA Y/N N
Abv Grd Liv Area 2,988
Originating Board TREND
Year Built 1975
Annual Tax Amount $14,976
Tax Year 2016
Lot Size 0.390 Acres
Acres 0.39
Lot Dimensions 100
Property Description
Move right into this meticulously maintained French Colonial home with pristine manicured grounds and ultra-private backyard setting located on a beautiful street at the gateway to Thornbrook Ave. The grand 2-story Entrance Hall opens to the elegant Living Room featuring a wood burning fireplace with marble surround, handcrafted custom book cases & cabinetry, decorative ceiling moldings and oak floors, found throughout the first floor. French doors open to the Dining Room which features chair rail & crown moldings and windows on 2 exposures. The updated gourmet Kitchen is highlighted by a center island with counter seating, granite countertops, large double sink, tiled back splash, top-quality stainless steel appliances, beautiful custom cabinetry and a wall-of-windows. A Breakfast Area is adjacent to the Kitchen and opens to the Family Room, which is warmed by a gas fireplace with brick surround. Glass doors from the Kitchen and Family Room offer access to the rear Patio with a beautiful parklike backdrop. The adjoining Den/Home Office/Playroom offers built-in bookcases and a large window that overlooks the beautiful front yard. A powder room completes the first floor. Upstairs, 4 generously-sized Bedrooms include the blissful Master Bedroom Suite with spacious closets, ceiling fan, windows on 2 exposures, private bath with marble countertop, deep whirlpool tub and shower with a frameless door. 3 additional Bedrooms share a full bathroom with vanity and double sinks. The finished Lower Level has a large Recreation Room, Laundry Area and additional storage. Offering the perfect gathering place for family and friends, the rear grounds feature professional landscaping, a beautiful walkway, a glistening swimming pool and white fencing. The home boasts a driveway with abundant private parking plus a 2 car detached garaged, and is conveniently located to shopping, restaurants, major transportation routes and award winning schools.
Location
State PA
County Montgomery
Area Lower Merion Twp (10640)
Zoning R3
Rooms
Other Rooms Living Room, Dining Room, Primary Bedroom, Bedroom 2, Bedroom 3, Kitchen, Family Room, Bedroom 1, Attic
Basement Full
Interior
Interior Features Primary Bath(s), Kitchen - Island, Ceiling Fan(s), Breakfast Area
Hot Water Natural Gas
Heating Gas, Forced Air
Cooling Central A/C
Flooring Wood, Fully Carpeted, Vinyl
Fireplaces Number 2
Fireplaces Type Brick, Marble
Equipment Built-In Range, Oven - Self Cleaning, Dishwasher, Refrigerator
Fireplace Y
Appliance Built-In Range, Oven - Self Cleaning, Dishwasher, Refrigerator
Heat Source Natural Gas
Laundry Lower Floor
Exterior
Exterior Feature Patio(s)
Garage Spaces 5.0
Fence Other
Pool In Ground
Water Access N
Roof Type Pitched
Accessibility None
Porch Patio(s)
Total Parking Spaces 5
Garage Y
Building
Story 2
Sewer Public Sewer
Water Public
Architectural Style Colonial
Level or Stories 2
Additional Building Above Grade
New Construction N
Schools
Elementary Schools Gladwyne
Middle Schools Welsh Valley
High Schools Harriton Senior
School District Lower Merion
Others
Senior Community No
Tax ID 40-00-27072-005
Ownership Fee Simple
Acceptable Financing Conventional
Listing Terms Conventional
Financing Conventional
Read Less

Bought with Karen Cruickshank • BHHS Fox & Roach-Wayne



