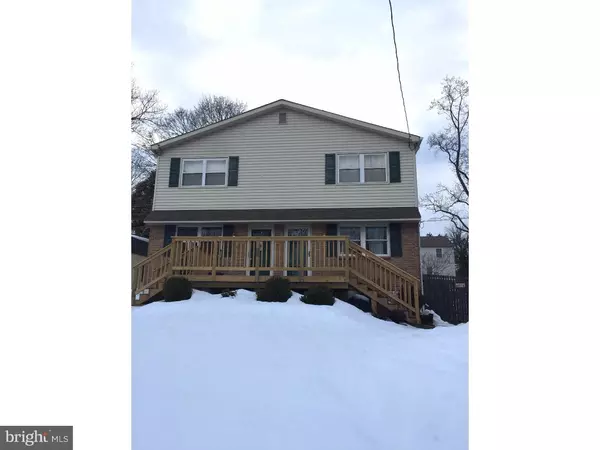For more information regarding the value of a property, please contact us for a free consultation.
442B AVENUE A #B Horsham, PA 19044
Want to know what your home might be worth? Contact us for a FREE valuation!

Our team is ready to help you sell your home for the highest possible price ASAP
Key Details
Sold Price $188,500
Property Type Single Family Home
Sub Type Twin/Semi-Detached
Listing Status Sold
Purchase Type For Sale
Square Footage 960 sqft
Price per Sqft $196
Subdivision None Available
MLS Listing ID 1003472435
Sold Date 06/30/16
Style Colonial
Bedrooms 2
Full Baths 1
Half Baths 1
HOA Y/N N
Abv Grd Liv Area 960
Originating Board TREND
Year Built 1967
Annual Tax Amount $2,146
Tax Year 2016
Lot Size 960 Sqft
Acres 0.02
Lot Dimensions 80X125
Property Description
Welcome Home! Well maintained twin home within walking distance to the township park and minutes from shopping! Walk up to the new front Deck and enter into the sun filled living room with berber carpets and a nice neutral paint color. Beautiful white eat in kitchen with Pantry and pergo floors with exit to a private deck and a spacious fenced in yard with a large shed. Also on the main floor you'll find a convenient half bath. Upstairs features two nicely sized bedrooms and a full bath with newer tile floors. The master bedroom also has 2 nice sized his and her closets. The finished basement is perfect for entertaining and also has a nice sized laundry room and separate storage room. Hurry this move-in ready home will not last!
Location
State PA
County Montgomery
Area Horsham Twp (10636)
Zoning R5
Rooms
Other Rooms Living Room, Primary Bedroom, Kitchen, Family Room, Bedroom 1, Attic
Basement Full, Drainage System, Fully Finished
Interior
Interior Features Butlers Pantry, Ceiling Fan(s), Water Treat System, Kitchen - Eat-In
Hot Water S/W Changeover
Heating Oil, Hot Water, Baseboard
Cooling None
Flooring Fully Carpeted, Vinyl, Tile/Brick
Equipment Cooktop, Built-In Range, Oven - Self Cleaning, Disposal
Fireplace N
Window Features Replacement
Appliance Cooktop, Built-In Range, Oven - Self Cleaning, Disposal
Heat Source Oil
Laundry Basement
Exterior
Exterior Feature Deck(s), Porch(es)
Garage Spaces 2.0
Fence Other
Utilities Available Cable TV
Water Access N
Roof Type Pitched,Shingle
Accessibility None
Porch Deck(s), Porch(es)
Total Parking Spaces 2
Garage N
Building
Lot Description Level, Front Yard, Rear Yard, SideYard(s)
Story 2
Foundation Brick/Mortar
Sewer Public Sewer
Water Public
Architectural Style Colonial
Level or Stories 2
Additional Building Above Grade, Shed
New Construction N
Schools
Elementary Schools Blair Mill
Middle Schools Keith Valley
High Schools Hatboro-Horsham
School District Hatboro-Horsham
Others
Senior Community No
Tax ID 36-00-00220-023
Ownership Condominium
Acceptable Financing Conventional, FHA 203(b)
Listing Terms Conventional, FHA 203(b)
Financing Conventional,FHA 203(b)
Read Less

Bought with Robert A Ricchetti • BHHS Fox & Roach-Southampton



