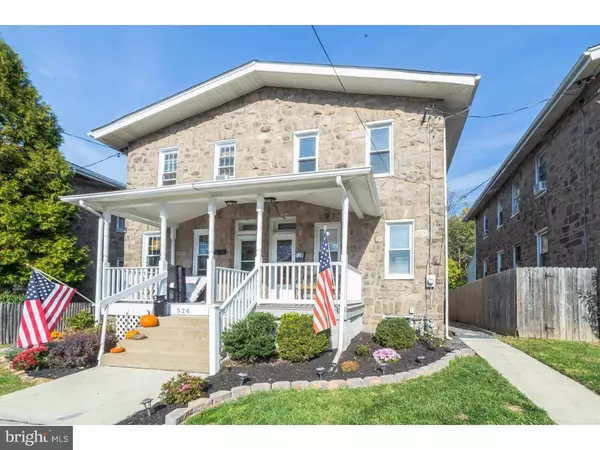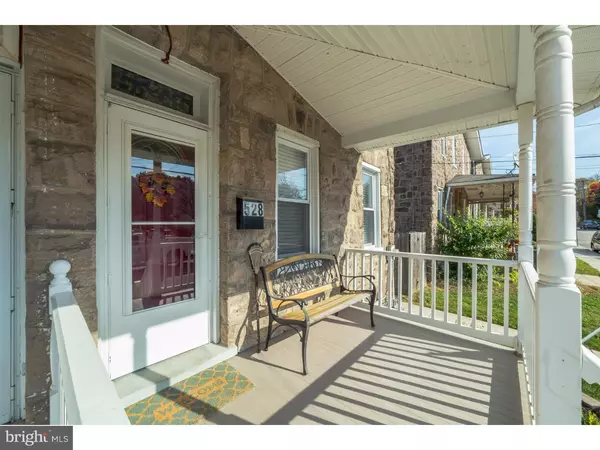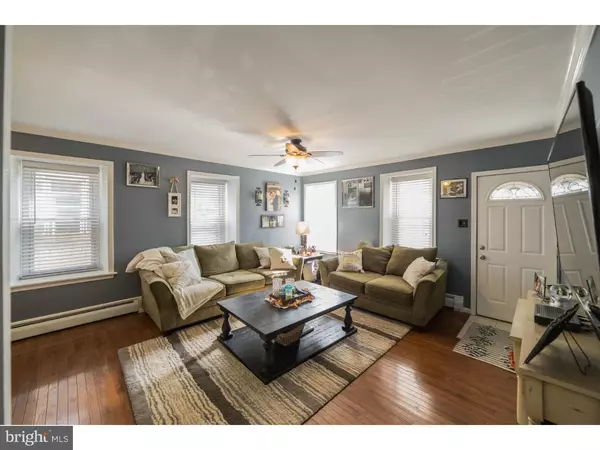For more information regarding the value of a property, please contact us for a free consultation.
528 ARGYLE AVE Ambler, PA 19002
Want to know what your home might be worth? Contact us for a FREE valuation!

Our team is ready to help you sell your home for the highest possible price ASAP
Key Details
Sold Price $225,000
Property Type Single Family Home
Sub Type Twin/Semi-Detached
Listing Status Sold
Purchase Type For Sale
Square Footage 1,224 sqft
Price per Sqft $183
Subdivision Ambler
MLS Listing ID 1003482261
Sold Date 01/13/17
Style Colonial
Bedrooms 3
Full Baths 1
HOA Y/N N
Abv Grd Liv Area 1,224
Originating Board TREND
Year Built 1900
Annual Tax Amount $3,733
Tax Year 2016
Lot Size 2,542 Sqft
Acres 0.06
Lot Dimensions 23
Property Description
Tucked away on a quiet one way street in the Ambler section of Upper Dublin, 528 Argyle offers fantastic old world charm AND tons of modern updates. The beautiful stone exterior, covered front porch & deep windowsills exude character, while thoughtful updates provide for attractive & efficient modern convenience. This home is in absolute move-in condition, there is nothing to do, but unpack & enjoy. Inside, you'll find beautiful hardwood floors, crown molding & great natural light from the oversized windows. The living room flows into the dining room, which features a lovely chair rail & decorative molding. Through the dining room, you'll find a bright & spacious kitchen, renovated last year. The kitchen boasts granite counters, glass tile backsplash, TONS of cabinet space, SS gas stove, built-in microwave & refrigerator, tile flooring, Bosch dishwasher & more. The kitchen offers a view of, & access to, a great back yard & brand new deck. Through the kitchen, you will also find access to the basement, offering plenty of storage & laundry area. Upstairs, you will find 3 bright bedrooms & updated bathroom. The bathroom was renovated this year & boasts a beautiful tile floor, granite top vanity, tile tub surround, glass doors & attractive wainscoting. The master bedroom is spacious, bright, & boasts beautiful hardwood floors. Two additional bedrooms (one currently being used as a dressing room), round out the second floor. Outside, the fully fenced in yard offers a great outdoor space including a brand new deck w/ plenty of room for seating & a grill, plenty of lawn space w/ room for a fire pit, play area & garden. The deck offers great storage space below. Always plenty of parking out front. Wait, it gets better- the roof was replaced in 2015 & a Bosch high efficiency gas boiler w/ on demand hot water installed earlier this year! The exterior of the home was recently repointed & interior professionally painted, much of the plumbing has been updated, windows replaced & additional insulation added. This home has been EXTREMELY well maintained; all of the big ticket items have been done. Sought after Upper Dublin Schools & a great location; 1 block from Sheeleigh Park, close to Mondauk running trail, ball fields, dog park & blocks from Ambler's restaurants, shops, historic theatre, street festivals, farmers' market & regional rail, minutes away from most major routes of travel. This is truly a great place, one that you will be happy to call home.
Location
State PA
County Montgomery
Area Upper Dublin Twp (10654)
Zoning C
Rooms
Other Rooms Living Room, Dining Room, Primary Bedroom, Bedroom 2, Kitchen, Bedroom 1, Attic
Basement Full, Unfinished
Interior
Interior Features Ceiling Fan(s), Kitchen - Eat-In
Hot Water Natural Gas, S/W Changeover, Instant Hot Water
Heating Gas
Cooling Wall Unit
Flooring Wood, Tile/Brick
Equipment Built-In Microwave
Fireplace N
Window Features Replacement
Appliance Built-In Microwave
Heat Source Natural Gas
Laundry Basement
Exterior
Exterior Feature Deck(s), Porch(es)
Fence Other
Water Access N
Accessibility None
Porch Deck(s), Porch(es)
Garage N
Building
Lot Description Level, Rear Yard
Story 2
Sewer Public Sewer
Water Public
Architectural Style Colonial
Level or Stories 2
Additional Building Above Grade
New Construction N
Schools
Elementary Schools Fort Washington
Middle Schools Sandy Run
High Schools Upper Dublin
School District Upper Dublin
Others
Senior Community No
Tax ID 54-00-00772-002
Ownership Fee Simple
Read Less

Bought with Connie Brady • RE/MAX Central - Blue Bell



