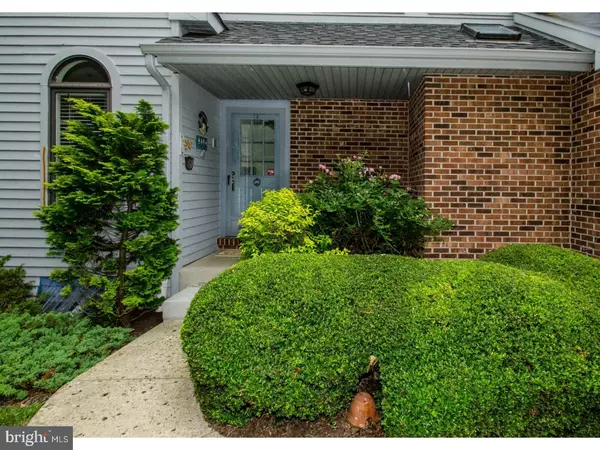For more information regarding the value of a property, please contact us for a free consultation.
9300 EAGLE VIEW DR Lafayette Hill, PA 19444
Want to know what your home might be worth? Contact us for a FREE valuation!

Our team is ready to help you sell your home for the highest possible price ASAP
Key Details
Sold Price $332,000
Property Type Townhouse
Sub Type Interior Row/Townhouse
Listing Status Sold
Purchase Type For Sale
Square Footage 1,638 sqft
Price per Sqft $202
Subdivision Eagle View
MLS Listing ID 1000460967
Sold Date 09/28/17
Style Contemporary
Bedrooms 3
Full Baths 3
HOA Fees $258/mo
HOA Y/N Y
Abv Grd Liv Area 1,638
Originating Board TREND
Year Built 1994
Annual Tax Amount $6,413
Tax Year 2017
Lot Size 4,710 Sqft
Property Description
This lovely Townhome offers many special amenities; the best location in the Neighborhood, a beautiful lot situated at the end of the first row of homes and a backyard which opens up to a lovely old Estate. "Rumor has it that General Lafayette stayed there once." The front of the home is placed sideways and has great parking space with a two car Garage. Enter the house onto a small, charming porch into an easy, flowing floor plan. The Living Room has a vaulted ceiling, gas Fireplace with brick slate surround and hearth. There are two French Doors which open onto a brick, walled Patio which overlooks lush Greenery. There are also Palladium windows and Skylights. The home contains a Dining Room, Eat-in-Kitchen with Sliders to the Patio and all new Carpeting on the first floor. There is a Den/Office/3rd Bedroom with built-in-Bookcases and a Full Bath. Second floor offers two nice size Bedrooms and two full Baths. Washer and Dryer is also located there. Lower level has a Finished Room which could be used as an in-house Office or Recreation Room. Location is amazing. You are minutes to Chestnut Hill, Manayunk or West Conshohocken. Major transportation is available; Expressway, Blue Route and Turnpike and a short commute to the City.
Location
State PA
County Montgomery
Area Springfield Twp (10652)
Zoning D
Rooms
Other Rooms Living Room, Dining Room, Primary Bedroom, Bedroom 2, Kitchen, Family Room, Den, Bedroom 1, Laundry, Other, Attic
Basement Full, Fully Finished
Interior
Interior Features Primary Bath(s), Skylight(s), Stall Shower, Kitchen - Eat-In
Hot Water Natural Gas
Heating Forced Air
Cooling Central A/C
Flooring Fully Carpeted, Vinyl, Tile/Brick
Fireplaces Number 1
Fireplaces Type Gas/Propane
Equipment Built-In Range, Dishwasher, Disposal, Built-In Microwave
Fireplace Y
Appliance Built-In Range, Dishwasher, Disposal, Built-In Microwave
Heat Source Natural Gas
Laundry Upper Floor
Exterior
Exterior Feature Patio(s)
Parking Features Inside Access, Garage Door Opener
Garage Spaces 5.0
Utilities Available Cable TV
Water Access N
Roof Type Pitched,Tile
Accessibility None
Porch Patio(s)
Attached Garage 2
Total Parking Spaces 5
Garage Y
Building
Lot Description Corner, Cul-de-sac, Level, Trees/Wooded, Front Yard, Rear Yard, SideYard(s)
Story 2
Sewer Public Sewer
Water Public
Architectural Style Contemporary
Level or Stories 2
Additional Building Above Grade
Structure Type Cathedral Ceilings,9'+ Ceilings
New Construction N
Schools
School District Springfield Township
Others
HOA Fee Include Common Area Maintenance,Lawn Maintenance,Snow Removal,Trash
Senior Community No
Tax ID 52-00-05162-708
Ownership Fee Simple
Read Less

Bought with Kevin Loughran • BHHS Fox & Roach - Harleysville



