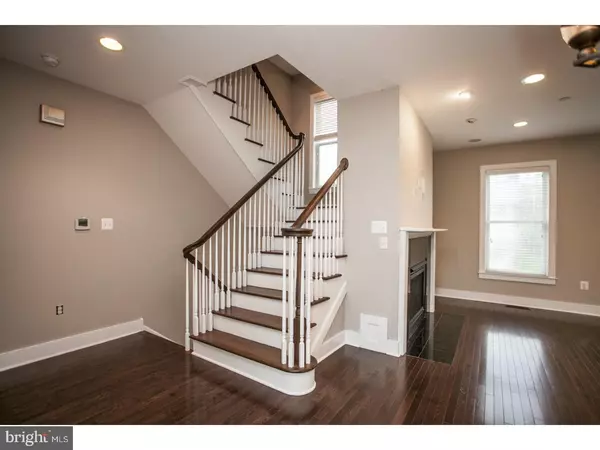For more information regarding the value of a property, please contact us for a free consultation.
110 W MONTGOMERY AVE #E Ardmore, PA 19003
Want to know what your home might be worth? Contact us for a FREE valuation!

Our team is ready to help you sell your home for the highest possible price ASAP
Key Details
Sold Price $460,000
Property Type Townhouse
Sub Type End of Row/Townhouse
Listing Status Sold
Purchase Type For Sale
Square Footage 1,865 sqft
Price per Sqft $246
Subdivision Churchill Court
MLS Listing ID 1003161073
Sold Date 06/29/17
Style Other
Bedrooms 3
Full Baths 2
Half Baths 1
HOA Fees $190/mo
HOA Y/N Y
Abv Grd Liv Area 1,865
Originating Board TREND
Year Built 2006
Annual Tax Amount $8,901
Tax Year 2017
Lot Size 1,865 Sqft
Acres 0.04
Lot Dimensions ---
Property Description
Incredible Location and a Rarity for these townhouses to go on the market, Welcome to 110 W Montgomery Ave Unit E. Walk to Suburban Square and Ardmore Train Station. This 3 Bedroom 2.5 Bath End Unit with 2 Car Garage has been recently renovated. Neutral Colors and Dark Hardwood Flooring throughout, this home is in move in condition. Open Concept Kitchen/Dining and Great Rooms are Bright and Welcoming, with a deck off of dining area. Kitchen has whitewashed cabinets and Granite Counters, along with a large Island and dining area, Stainless Appliances, Gas Cooking, Subzero Refrigerator and plenty of storage. Relax in the inviting great room with Gas Fireplace. Beautiful Open Staircase leads to upper levels. On the 2nd floor enter the Generous Sized Master Suite. Highlights include Gas Fireplace, 3 closets plus a Walk In Closet, Recessed Lighting, 2 double windows and an additional single window. Master bath includes Double Sinks, Jacuzzi Tub, and Tile Shower. Laundry Room is also conveniently located on this upper level. 3rd floor has and 2 lovely bedrooms with roomy closets and an additional Bathroom. Add this property to your must see list.
Location
State PA
County Montgomery
Area Lower Merion Twp (10640)
Zoning R7
Rooms
Other Rooms Living Room, Primary Bedroom, Bedroom 2, Kitchen, Bedroom 1, Laundry
Interior
Interior Features Primary Bath(s), Kitchen - Island, Breakfast Area
Hot Water Natural Gas
Heating Gas
Cooling Central A/C
Flooring Wood, Tile/Brick
Fireplaces Number 2
Equipment Cooktop, Dishwasher, Disposal
Fireplace Y
Appliance Cooktop, Dishwasher, Disposal
Heat Source Natural Gas
Laundry Upper Floor
Exterior
Exterior Feature Deck(s)
Parking Features Garage Door Opener
Garage Spaces 2.0
Water Access N
Roof Type Shingle
Accessibility None
Porch Deck(s)
Total Parking Spaces 2
Garage N
Building
Story 3+
Sewer Public Sewer
Water Public
Architectural Style Other
Level or Stories 3+
Additional Building Above Grade
New Construction N
Schools
Middle Schools Welsh Valley
High Schools Harriton Senior
School District Lower Merion
Others
HOA Fee Include Common Area Maintenance,Lawn Maintenance,Snow Removal
Senior Community No
Tax ID 40-00-38540-057
Ownership Fee Simple
Acceptable Financing Conventional
Listing Terms Conventional
Financing Conventional
Read Less

Bought with Kari A Kent • Keller Williams Realty Devon-Wayne



