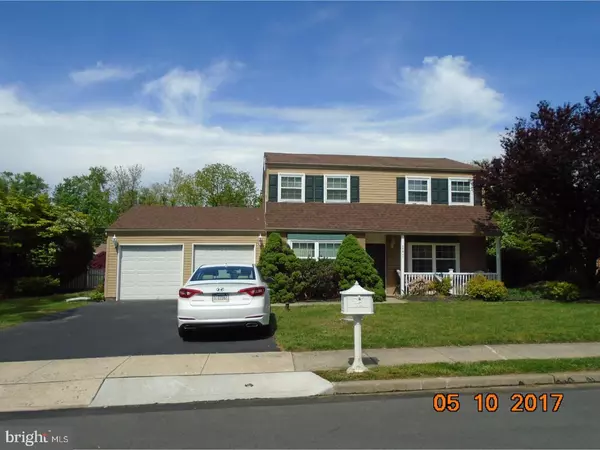For more information regarding the value of a property, please contact us for a free consultation.
241 EMERSON DR Lafayette Hill, PA 19444
Want to know what your home might be worth? Contact us for a FREE valuation!

Our team is ready to help you sell your home for the highest possible price ASAP
Key Details
Sold Price $327,900
Property Type Single Family Home
Sub Type Detached
Listing Status Sold
Purchase Type For Sale
Square Footage 1,608 sqft
Price per Sqft $203
Subdivision Joshua Knoll
MLS Listing ID 1003163459
Sold Date 06/16/17
Style Colonial
Bedrooms 3
Full Baths 2
Half Baths 1
HOA Y/N N
Abv Grd Liv Area 1,608
Originating Board TREND
Year Built 1986
Annual Tax Amount $4,030
Tax Year 2017
Lot Size 10,070 Sqft
Acres 0.23
Lot Dimensions 95
Property Description
Your search can end here. What a great 3 bedroom, 2.5 bathroom 2 story in desirable Joshua Knoll. Walk in the front door to a large living room with wall to wall carpets. The dining room has laminate flooring and sliding glass doors to the back yard. The kitchen has been updated with SS appliances and tile floor. A large family room has laminate flooring that can accommodate your entertaining needs. Upstairs there are 3 bedrooms with wall to wall carpets with ceiling fans and ample closet space. The master suite features a vanity area and master bathroom. Get ready to enjoy this large fenced back yard. A huge deck and seating area is steps away from the back door. Some of the updates include garage roof 2017, main roof 2012, hallway bathroom 2015 and windows replaced in 2007. Don't wait, make your appointment today
Location
State PA
County Montgomery
Area Whitemarsh Twp (10665)
Zoning A
Rooms
Other Rooms Living Room, Dining Room, Primary Bedroom, Bedroom 2, Kitchen, Family Room, Bedroom 1
Interior
Interior Features Primary Bath(s)
Hot Water Electric
Heating Electric, Forced Air
Cooling Central A/C
Flooring Fully Carpeted, Tile/Brick
Fireplace N
Heat Source Electric
Laundry Main Floor
Exterior
Exterior Feature Deck(s)
Garage Spaces 2.0
Water Access N
Roof Type Pitched
Accessibility None
Porch Deck(s)
Attached Garage 2
Total Parking Spaces 2
Garage Y
Building
Lot Description Rear Yard
Story 2
Sewer Public Sewer
Water Public
Architectural Style Colonial
Level or Stories 2
Additional Building Above Grade
New Construction N
Schools
School District Colonial
Others
Senior Community No
Tax ID 65-00-03281-488
Ownership Fee Simple
Acceptable Financing Conventional, VA, FHA 203(b)
Listing Terms Conventional, VA, FHA 203(b)
Financing Conventional,VA,FHA 203(b)
Read Less

Bought with Jarrad C Bradt • Connor & Connor REO



