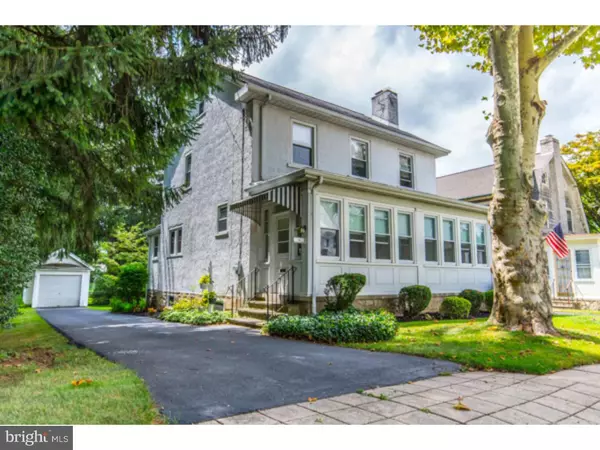For more information regarding the value of a property, please contact us for a free consultation.
106 GLEN MAWR DR Ambler, PA 19002
Want to know what your home might be worth? Contact us for a FREE valuation!

Our team is ready to help you sell your home for the highest possible price ASAP
Key Details
Sold Price $276,000
Property Type Single Family Home
Sub Type Detached
Listing Status Sold
Purchase Type For Sale
Square Footage 1,736 sqft
Price per Sqft $158
Subdivision Ambler
MLS Listing ID 1003469059
Sold Date 11/16/15
Style Colonial
Bedrooms 3
Full Baths 1
HOA Y/N N
Abv Grd Liv Area 1,736
Originating Board TREND
Year Built 1925
Annual Tax Amount $4,039
Tax Year 2015
Lot Size 9,295 Sqft
Acres 0.21
Lot Dimensions 65
Property Description
Glen Mawr Drive is a hidden gem of a street that runs between Forest Ave & Valley Brook Rd, just 2 blocks from the now dog friendly Ambler Borough Park, and 4 blocks from downtown Ambler. True to the era in which it was built, the home is solid and well constructed, boasting beautiful details indicative of its time. The wood work (trim, baseboard, crown and frame molding, custom built-in's) is impeccable, solid 5 panel wood doors are present throughout the home, hardwood floors are also throughout the home (with the exception of the den). The hardwood floors in several rooms have been covered with carpet for 40+ years, the wood is dying to be exposed! Entering the home, you are welcomed into an enclosed front porch, through the front door you'll find a large living room with wood burning fireplace, turned staircase, and coat closet, sizable dining room with two corner built-in cabinets, cozy den with built in hutch, kitchen with access to the rear yard and adjoining breakfast room. Upstairs you'll find three bedrooms, one full bath, two linen closets and access through the third bedroom to a huge walk up attic that spans the entire house. The attic is unfinished and affords great storage, but also offers the possibility of wonderful finished space in the future. It could be a master suite, additional bedroom, office space, whatever your heart desires. The basement is neat and clean, and allows for outside access to the rear yard by way of an oversized stairwell and bilco door. The lot is just over 1/5 of an acre and boasts a lovely back yard, perfect for a garden, as well as space to entertain and play. There is a one car detached garage and long driveway for plenty of off street parking. This home has been extremely well maintained and is move in ready, but if you were to update the kitchen, expose the hardwood floors and add your personal touch with interior paint, this home would be amazing. Whether you want to move in and enjoy the home as it is, make improvements right away, or tackle one project at a time, this home is a great value and the neighborhood certainly justifies improvements. Another fabulous aspect of this home is its location within Ambler Borough and Wissahickon School District. The entire Borough of Ambler is less than one square mile, so you have easy access to Ambler's restaurants, theater & playhouse, unique small businesses & shops, as well as regional rail to the city, amazing street festivals and farmers' market. Don't miss this!
Location
State PA
County Montgomery
Area Ambler Boro (10601)
Zoning R1
Rooms
Other Rooms Living Room, Dining Room, Primary Bedroom, Bedroom 2, Kitchen, Family Room, Bedroom 1, Other, Attic
Basement Full, Outside Entrance
Interior
Interior Features Ceiling Fan(s), Dining Area
Hot Water S/W Changeover
Heating Oil, Hot Water
Cooling Wall Unit
Flooring Wood
Fireplaces Number 1
Fireplaces Type Brick
Fireplace Y
Window Features Replacement
Heat Source Oil
Laundry Basement
Exterior
Exterior Feature Porch(es)
Garage Spaces 4.0
Water Access N
Roof Type Pitched
Accessibility None
Porch Porch(es)
Total Parking Spaces 4
Garage Y
Building
Lot Description Level, Rear Yard
Story 2
Sewer Public Sewer
Water Public
Architectural Style Colonial
Level or Stories 2
Additional Building Above Grade
New Construction N
Schools
Elementary Schools Lower Gwynedd
Middle Schools Wissahickon
High Schools Wissahickon Senior
School District Wissahickon
Others
Tax ID 01-00-01759-004
Ownership Fee Simple
Read Less

Bought with Julie C Rosebrook • Innovative Home Partners, Inc



