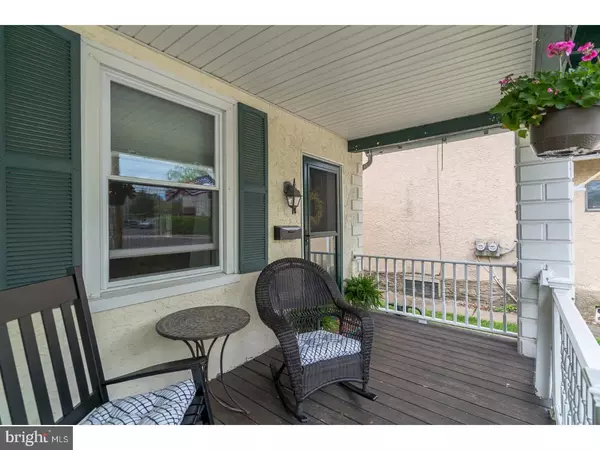For more information regarding the value of a property, please contact us for a free consultation.
112 ROSEMARY AVE Ambler, PA 19002
Want to know what your home might be worth? Contact us for a FREE valuation!

Our team is ready to help you sell your home for the highest possible price ASAP
Key Details
Sold Price $247,000
Property Type Single Family Home
Sub Type Twin/Semi-Detached
Listing Status Sold
Purchase Type For Sale
Square Footage 1,152 sqft
Price per Sqft $214
Subdivision Ambler
MLS Listing ID 1003161545
Sold Date 08/01/17
Style Colonial
Bedrooms 3
Full Baths 1
Half Baths 1
HOA Y/N N
Abv Grd Liv Area 1,152
Originating Board TREND
Year Built 1924
Annual Tax Amount $2,429
Tax Year 2017
Lot Size 1,785 Sqft
Acres 0.04
Lot Dimensions 21
Property Description
112 Rosemary Avenue is a charming twin home located across the street from Wahl Memorial Park, in the heart of Ambler. The homes offers the perfect blend of old world character while boasting sought after updates including a beautifully renovated kitchen, finished basement with powder room, replacement windows, high efficiency gas heater, central air and more. Built in 1924, this home boasts quality construction and detail that you are hard pressed to find in many newer homes today. The high ceilings and oversized windows create a light, bright and inviting feel, while the original hardwood flooring and eye catching color palette give the home a feeling of warmth and comfort. As you approach the home, pay close attention to the front porch, as you are sure to spend many hours relaxing there and chatting with neighbors. The porch features a gate, so your four-legged friends can enjoy the porch, as well. Inside you'll find nicely sized rooms, hardwood floors, and great natural light. The living room and dining room are open to one another, creating a perfect space for entertaining. Through the dining room, you'll find an updated kitchen offering crisp white cabinetry, some with glass display doors, quartz countertops, stainless steel appliances, under cabinet lighting, gas cooking, great storage space and access to the rear yard. Upstairs, the hardwood floors continue, and you will find a huge master bedroom with an abundance of closet space, vaulted ceiling, beautiful wood beam and skylight. Two additional bedrooms, full bathroom, and storage closet round out the second floor. Down below, the finished walkout basement offers a great space for movies, music, play, you name it! You will find a conveniently located half bath in the basement, as well as a laundry and storage areas. Outside, there is a private, fenced in back yard offering a brick patio and shed. And if that isn't enough, the location is phenomenal! Close to everything that Ambler has to offer including restaurants, shops, a theater AND a playhouse, annual festivals, Saturday farmers' market, coming soon Weaver's Way grocery store, and the park across the street from the house is a dream! The Ambler train station is just blocks away and all major routes of travel are a few minutes by car. The icing on the cake is the excellent school district and low taxes. Plan to see 112 Rosemary Avenue this weekend and come, live the good life in Ambler!
Location
State PA
County Montgomery
Area Ambler Boro (10601)
Zoning R2
Rooms
Other Rooms Living Room, Dining Room, Primary Bedroom, Bedroom 2, Kitchen, Family Room, Bedroom 1, Other
Basement Full, Outside Entrance, Fully Finished
Interior
Interior Features Skylight(s), Ceiling Fan(s), Exposed Beams, Kitchen - Eat-In
Hot Water Natural Gas
Heating Gas
Cooling Central A/C
Flooring Wood
Fireplace N
Window Features Replacement
Heat Source Natural Gas
Laundry Basement
Exterior
Exterior Feature Patio(s), Porch(es)
Fence Other
Water Access N
Accessibility None
Porch Patio(s), Porch(es)
Garage N
Building
Lot Description Level, Front Yard, Rear Yard
Story 2
Sewer Public Sewer
Water Public
Architectural Style Colonial
Level or Stories 2
Additional Building Above Grade
Structure Type Cathedral Ceilings,9'+ Ceilings
New Construction N
Schools
Elementary Schools Shady Grove
Middle Schools Wissahickon
High Schools Wissahickon Senior
School District Wissahickon
Others
Senior Community No
Tax ID 01-00-04240-007
Ownership Fee Simple
Read Less

Bought with Katrina L Sullivan • RE/MAX Action Realty-Horsham



