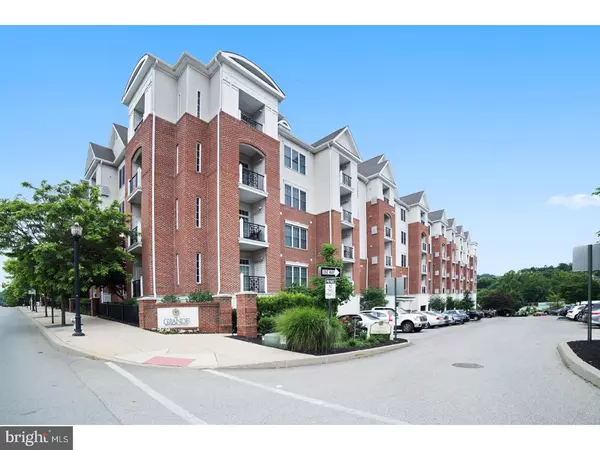For more information regarding the value of a property, please contact us for a free consultation.
350 W ELM ST #3118 Conshohocken, PA 19428
Want to know what your home might be worth? Contact us for a FREE valuation!

Our team is ready to help you sell your home for the highest possible price ASAP
Key Details
Sold Price $198,325
Property Type Single Family Home
Sub Type Unit/Flat/Apartment
Listing Status Sold
Purchase Type For Sale
Square Footage 825 sqft
Price per Sqft $240
Subdivision The Grande At Riverview
MLS Listing ID 1003169671
Sold Date 08/25/17
Style Other
Bedrooms 1
Full Baths 1
HOA Fees $385/mo
HOA Y/N N
Abv Grd Liv Area 825
Originating Board TREND
Year Built 2010
Annual Tax Amount $2,414
Tax Year 2017
Lot Size 825 Sqft
Acres 0.02
Property Description
Come see this this newly listed 1 Bedroom Corner unit with Den/office. Some of the upgrades include granite counter tops, stainless steal appliances, views in 2 directions and a balcony that overlooks the rear courtyard. Even though First floor location, home is 1 story above ground. Easy access to the the rear elevator which exits to the parking area. Great for easy access to the parking spot, the running/walking/biking trail or dog walking area. The community boasts an in-ground pool, 2 courtyards, a fitness center and dog walking area. All of this sits in a perfect location which allows you walk-ability to all of Conshohocken's restaurants, shopping, nightlife, train stations and running trail. Conshohocken is less than 14-miles from Center City Philadelphia and offers easy access to public transportation, 76, 476, 276, and 202. Unit includes Parking spot #46. Please note that some photos have been virtually staged
Location
State PA
County Montgomery
Area Conshohocken Boro (10605)
Zoning R-SP1
Rooms
Other Rooms Living Room, Dining Room, Primary Bedroom, Kitchen, Laundry
Interior
Interior Features Kitchen - Island, Kitchen - Eat-In
Hot Water Natural Gas
Heating Gas, Forced Air
Cooling Central A/C
Flooring Fully Carpeted, Vinyl, Tile/Brick
Equipment Dishwasher, Disposal
Fireplace N
Appliance Dishwasher, Disposal
Heat Source Natural Gas
Laundry Main Floor
Exterior
Exterior Feature Deck(s)
Water Access N
Accessibility None
Porch Deck(s)
Garage N
Building
Story 1
Sewer Public Sewer
Water Public
Architectural Style Other
Level or Stories 1
Additional Building Above Grade
New Construction N
Schools
High Schools Plymouth Whitemarsh
School District Colonial
Others
Pets Allowed Y
HOA Fee Include Common Area Maintenance,Snow Removal,Health Club
Senior Community No
Tax ID 05-00-02680-245
Ownership Condominium
Acceptable Financing Conventional
Listing Terms Conventional
Financing Conventional
Pets Allowed Case by Case Basis
Read Less

Bought with William Deery • Coldwell Banker Realty



