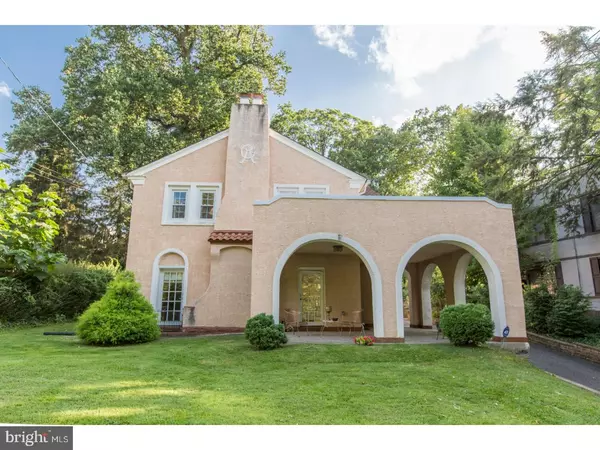For more information regarding the value of a property, please contact us for a free consultation.
726 W CHELTEN AVE Philadelphia, PA 19126
Want to know what your home might be worth? Contact us for a FREE valuation!

Our team is ready to help you sell your home for the highest possible price ASAP
Key Details
Sold Price $400,000
Property Type Single Family Home
Sub Type Detached
Listing Status Sold
Purchase Type For Sale
Square Footage 4,512 sqft
Price per Sqft $88
Subdivision East Oak Lane
MLS Listing ID 1000314569
Sold Date 11/07/17
Style Other
Bedrooms 5
Full Baths 3
Half Baths 1
HOA Y/N N
Abv Grd Liv Area 4,512
Originating Board TREND
Year Built 1925
Annual Tax Amount $5,210
Tax Year 2017
Lot Size 0.281 Acres
Acres 0.28
Lot Dimensions 75X163
Property Description
WOW! This home has it all! This stunning home, nestled in the East Oak Lane neighborhood, mixes elegance w/ functionality. The architectural details including the archways, interior wood work and tile work in the foyer give this home unique flair. Sitting on over .25 acres, this 4,500 sq ft home comes complete w/ sizable front porch, 2 car garage, extended driveway & patio. Enter into the impressive foyer w/ custom mosaic tile medallions, which opens nicely into the rest of the home. The impressive living room features wood-burning fireplace w/ original tiles, hardwood floors, crown molding, chair-rail and 3 glass doors that lead to the porch. Continue into the spacious dining room w/ separate buffet room (currently utilized as a family room). The kitchen is adjacent to the DR which makes this home ideal for hosting dinner parties for guests! Fit for a gourmet chef, this kitchen has everything you'll need to whip up a feast fit for a king! S.S. appliances include: hood vent, 5 burner gas range, dw, micro. & wine fridge! A large island provides extra prep space & seating for quick meals. Custom cabinetry, glass tile backsplash & granite counters finish the space nicely. A mudroom is located off the kitchen, and includes access to the patio, 2 car garage and laundry! Finishing up the main floor living space is a powder room. The expansive basement has been nicely finished into a tv/media room. Ideal for game day parties or a giant play room, there are a plethora of options for using this space. Several closets provide tons of storage space and bilco doors lead to the patio. There is a separate room w/closet that could be used as a 6th bedroom or home office. Two staircases lead up to the second floor which includes all 5 bedrooms and 3 full bathrooms. The master suite is the perfect retreat after a long day with a jetted soaking tub in the master bath. The tile work & dual vanity w/ glass bowl sinks scream elegance. A 2nd suite features private bathroom w/ walk-in shower and access to the roof deck! Three additional bedrooms, all with deep closets & ceiling fans, and a full bathroom with shower/tub combo finish the 2nd floor. There is not a lack of storage in this home with the floored, walk-up attic space. Gutter helmets have been added, pex piping installed & major renovations were completed in '11. Enjoy the peace & quiet of suburban living, while taking advantage of all the city has to offer! Just minutes from public transit, parks, shops & restaurants!
Location
State PA
County Philadelphia
Area 19126 (19126)
Zoning RSD3
Rooms
Other Rooms Living Room, Dining Room, Primary Bedroom, Bedroom 2, Bedroom 3, Bedroom 5, Kitchen, Family Room, Bedroom 1, Other, Attic
Basement Full, Outside Entrance, Fully Finished
Interior
Interior Features Primary Bath(s), Kitchen - Island, Ceiling Fan(s), Stall Shower, Kitchen - Eat-In
Hot Water Natural Gas
Heating Forced Air
Cooling Central A/C
Flooring Wood, Vinyl
Fireplaces Number 1
Equipment Built-In Range, Dishwasher, Disposal, Built-In Microwave
Fireplace Y
Appliance Built-In Range, Dishwasher, Disposal, Built-In Microwave
Heat Source Natural Gas
Laundry Main Floor
Exterior
Exterior Feature Roof, Patio(s), Porch(es)
Garage Spaces 4.0
Utilities Available Cable TV
Water Access N
Accessibility None
Porch Roof, Patio(s), Porch(es)
Total Parking Spaces 4
Garage Y
Building
Lot Description Front Yard, Rear Yard, SideYard(s)
Story 2
Sewer Public Sewer
Water Public
Architectural Style Other
Level or Stories 2
Additional Building Above Grade
New Construction N
Schools
School District The School District Of Philadelphia
Others
Senior Community No
Tax ID 492079600
Ownership Fee Simple
Security Features Security System
Read Less

Bought with Joseph Smogard • Keller Williams Main Line



