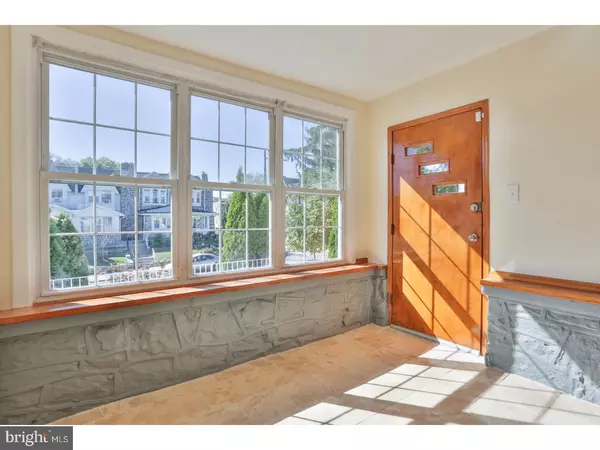For more information regarding the value of a property, please contact us for a free consultation.
1157 N 65TH ST Philadelphia, PA 19151
Want to know what your home might be worth? Contact us for a FREE valuation!

Our team is ready to help you sell your home for the highest possible price ASAP
Key Details
Sold Price $174,900
Property Type Townhouse
Sub Type Interior Row/Townhouse
Listing Status Sold
Purchase Type For Sale
Square Footage 1,495 sqft
Price per Sqft $116
Subdivision Morris Park
MLS Listing ID 1003285007
Sold Date 01/30/18
Style Straight Thru
Bedrooms 3
Full Baths 2
HOA Y/N N
Abv Grd Liv Area 1,495
Originating Board TREND
Year Built 1925
Annual Tax Amount $1,886
Tax Year 2017
Lot Size 1,360 Sqft
Acres 0.03
Lot Dimensions 16X85
Property Description
Wake up and smell the renovation every morning in this meticulous open concept home of Morris Park. Fully restored soup to nuts: electric, plumbing, walls, kitchen, bathrooms, basement, windows, fixtures; the guts of this home are brand new. Beautiful entranceway with stained wood & colonial windows just waiting to be sat in. Through french doors to the stone fireplace, hardwood floors, completely open main floor living & dining room illuminated by ample recess lighting. Try not to spend too much time loving the open kitchen! Boasting a stainless french door fridge enough to store fresh food for the whole household and guests, stainless dishwasher for ease, stainless gas stove for the chef of the house, and an overhead microwave for simplicity. High quality slow closing pepper shaker cabinetry with brush satin nickel hardware, Solieque speckled granite countertops, matching backsplash & breakfast bar just waiting for stools. While you're hosting and cooking for your loved ones & guests, send them down to the finished basement for seamless recreation that features a full tile bathroom with tub/stand up shower - don't worry, there is plenty of space for hidden storage too. Upstairs features three large bedrooms with ample closet space, the most efficient heating with radiators in every room, just waiting to be filled with furniture and your personal touches. The bathroom on this floor features all tile surround shower/bath w/seat & vessel sink on stand alone vanity. Park with ease on an extremely wide street filled with space. Close to mass transit, shopping, parks, and restaurants. This is the one you've been waiting to walk through - schedule your appointment today!
Location
State PA
County Philadelphia
Area 19151 (19151)
Zoning RM1
Rooms
Other Rooms Living Room, Dining Room, Primary Bedroom, Bedroom 2, Kitchen, Family Room, Bedroom 1
Basement Full
Interior
Interior Features Dining Area
Hot Water Natural Gas
Heating Gas, Hot Water, Radiator
Cooling Wall Unit
Flooring Wood, Fully Carpeted
Fireplaces Number 1
Fireplaces Type Stone
Equipment Oven - Self Cleaning, Dishwasher, Energy Efficient Appliances, Built-In Microwave
Fireplace Y
Window Features Energy Efficient,Replacement
Appliance Oven - Self Cleaning, Dishwasher, Energy Efficient Appliances, Built-In Microwave
Heat Source Natural Gas
Laundry Basement
Exterior
Water Access N
Roof Type Flat,Shingle
Accessibility None
Garage N
Building
Story 2
Sewer Public Sewer
Water Public
Architectural Style Straight Thru
Level or Stories 2
Additional Building Above Grade
Structure Type 9'+ Ceilings
New Construction N
Schools
School District The School District Of Philadelphia
Others
Senior Community No
Tax ID 344302400
Ownership Fee Simple
Acceptable Financing Conventional, VA, FHA 203(k), FHA 203(b)
Listing Terms Conventional, VA, FHA 203(k), FHA 203(b)
Financing Conventional,VA,FHA 203(k),FHA 203(b)
Read Less

Bought with Katiyah J Whitaker • Domain Real Estate Group, LLC



