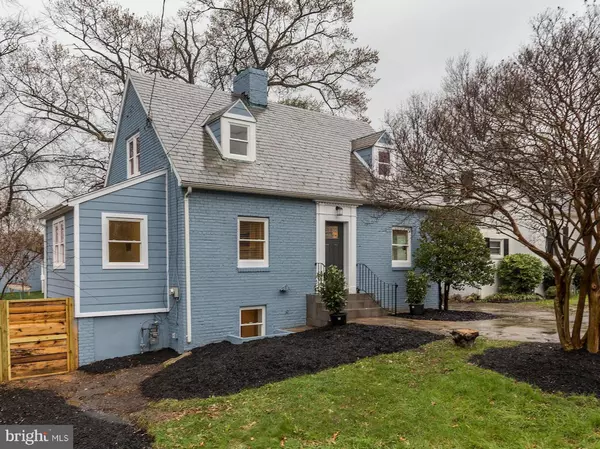For more information regarding the value of a property, please contact us for a free consultation.
2410 SOUTH DAKOTA AVE NE Washington, DC 20018
Want to know what your home might be worth? Contact us for a FREE valuation!

Our team is ready to help you sell your home for the highest possible price ASAP
Key Details
Sold Price $630,000
Property Type Single Family Home
Sub Type Detached
Listing Status Sold
Purchase Type For Sale
Square Footage 2,029 sqft
Price per Sqft $310
Subdivision Woodridge
MLS Listing ID 1000086988
Sold Date 06/02/17
Style Cottage
Bedrooms 4
Full Baths 3
Half Baths 1
HOA Y/N N
Abv Grd Liv Area 1,254
Originating Board MRIS
Year Built 1939
Annual Tax Amount $833
Tax Year 2016
Lot Size 5,750 Sqft
Acres 0.13
Property Description
TOTALLY RENOVATED! Classic 1930's Colonial brought back to life! 3BR+Den 3.5 Bath w/ GARAGE Prking in HOT Woodridge. BRAND NEW APPLIANCES/HVAC(2)/HDWD FLOORS. Lower level BR/BA w/ sep. entrance. Best Part:backyard garden oasis w/ hardscaping, built-in grill, shed/play house, composite deck,Fire pit & rear access to Channing St. allows easy access to home! Walk to new shops @Datkota Crossing!
Location
State DC
County Washington
Rooms
Basement Connecting Stairway, Outside Entrance, Rear Entrance, Fully Finished, Walkout Level, Walkout Stairs
Main Level Bedrooms 1
Interior
Interior Features Dining Area, Breakfast Area, Combination Kitchen/Dining, Kitchen - Table Space, Kitchen - Eat-In, Primary Bath(s), Entry Level Bedroom, Upgraded Countertops, Wood Floors, Recessed Lighting, Floor Plan - Open
Hot Water Electric
Heating Forced Air
Cooling Energy Star Cooling System
Fireplaces Number 1
Fireplaces Type Mantel(s), Screen
Equipment Dishwasher, Disposal, Dryer, Oven - Double, Oven - Wall, Range Hood, Refrigerator, Six Burner Stove, Oven/Range - Electric, Washer, Water Heater
Fireplace Y
Window Features ENERGY STAR Qualified,Low-E,Screens
Appliance Dishwasher, Disposal, Dryer, Oven - Double, Oven - Wall, Range Hood, Refrigerator, Six Burner Stove, Oven/Range - Electric, Washer, Water Heater
Heat Source Electric
Exterior
Exterior Feature Balcony
Parking Features Garage Door Opener, Garage - Front Entry
Garage Spaces 1.0
Fence Board, Fully, Rear
Water Access N
Roof Type Slate,Asphalt
Street Surface Access - On Grade
Accessibility Other
Porch Balcony
Total Parking Spaces 1
Garage Y
Private Pool N
Building
Lot Description Landscaping, Trees/Wooded, Open, Secluded
Story 3+
Sewer Public Sewer
Water Public
Architectural Style Cottage
Level or Stories 3+
Additional Building Above Grade, Below Grade
New Construction N
Schools
School District District Of Columbia Public Schools
Others
Senior Community No
Tax ID 4361//0032
Ownership Fee Simple
Security Features Electric Alarm,Main Entrance Lock,Motion Detectors,Surveillance Sys,Security System
Special Listing Condition Standard
Read Less

Bought with Mary Illes • Century 21 Redwood Realty



