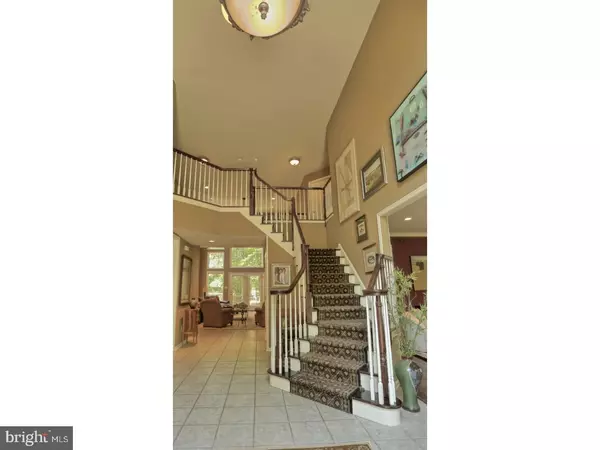For more information regarding the value of a property, please contact us for a free consultation.
7 COLLAGE CT Cherry Hill, NJ 08003
Want to know what your home might be worth? Contact us for a FREE valuation!

Our team is ready to help you sell your home for the highest possible price ASAP
Key Details
Sold Price $680,000
Property Type Single Family Home
Sub Type Detached
Listing Status Sold
Purchase Type For Sale
Square Footage 3,924 sqft
Price per Sqft $173
Subdivision Siena
MLS Listing ID 1005041553
Sold Date 01/25/18
Style Traditional
Bedrooms 5
Full Baths 4
Half Baths 1
HOA Y/N N
Abv Grd Liv Area 3,924
Originating Board TREND
Year Built 1998
Annual Tax Amount $23,050
Tax Year 2017
Lot Size 0.505 Acres
Acres 0.51
Lot Dimensions 131X168
Property Description
This home is set on a 1/2 acre Cul-de-Sac lot. Beautiful hardwood floors on first floor with 2-story foyer, 9' ceilings. This 4 BD 4.5 BA home features numerous luxury appointments throughout including 2 zone HVAC system, a 2-story FM Room and formal living room with gas fireplace and marble surround and wood mantle. A gourmet kitchen with new stainless steel appliances includes dishwasher, stovetop, double oven, microwave and refrigerator with built in ice maker and is a 3 door style for plenty of storage, granite countertops and tiled backsplash. The second level features a Master Suite with a sitting room and a huge dressing area/walk-in closet, and double vanities and soaking/whirlpool tub. 2 generous bedrooms are connected by a Jack and Jill bathroom. 4th BR with walk-in closet and bath and walk in closet. Home is in great condition with 3-car side enrty attached garage and large recently refinished pressure treated deck that extends the entire back portion of house and includes sprinklered built in planters and built in seating in rear. Laundry Room is on the main level. There is a full finished carpeted walk-out basement, which includes a bedroom and full bathroom,living area and exercise room. Professionally landscaped consisting of landscaping lights and electric dog fence as well as an in ground sprinkler system. The garage driveway was recently refinished.
Location
State NJ
County Camden
Area Cherry Hill Twp (20409)
Zoning RESID
Rooms
Other Rooms Living Room, Dining Room, Primary Bedroom, Bedroom 2, Bedroom 3, Kitchen, Family Room, Bedroom 1, Laundry
Basement Full
Interior
Interior Features Primary Bath(s), Dining Area
Hot Water Natural Gas
Heating Gas, Forced Air
Cooling Central A/C
Flooring Wood, Fully Carpeted, Tile/Brick, Stone
Fireplaces Number 1
Fireplaces Type Brick
Fireplace Y
Heat Source Natural Gas
Laundry Main Floor
Exterior
Garage Spaces 3.0
Fence Other
Water Access N
Roof Type Pitched,Shingle
Accessibility None
Attached Garage 3
Total Parking Spaces 3
Garage Y
Building
Lot Description Cul-de-sac, Irregular
Story 2
Foundation Concrete Perimeter
Sewer Public Sewer
Water Public
Architectural Style Traditional
Level or Stories 2
Additional Building Above Grade
New Construction N
Schools
Elementary Schools Richard Stockton
Middle Schools Beck
High Schools Cherry Hill High - East
School District Cherry Hill Township Public Schools
Others
Pets Allowed Y
Senior Community No
Tax ID 09-00437 04-00040
Ownership Fee Simple
Pets Allowed Case by Case Basis
Read Less

Bought with Dan Sukhia • BHHS Fox & Roach-Cherry Hill



