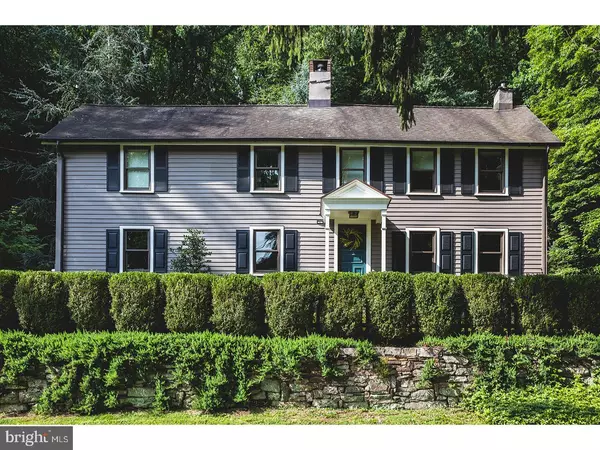For more information regarding the value of a property, please contact us for a free consultation.
2933 RIVER RD New Hope, PA 18938
Want to know what your home might be worth? Contact us for a FREE valuation!

Our team is ready to help you sell your home for the highest possible price ASAP
Key Details
Sold Price $725,000
Property Type Single Family Home
Sub Type Detached
Listing Status Sold
Purchase Type For Sale
Square Footage 2,288 sqft
Price per Sqft $316
Subdivision None Available
MLS Listing ID 1000246081
Sold Date 02/13/18
Style Colonial
Bedrooms 4
Full Baths 2
Half Baths 1
HOA Y/N N
Abv Grd Liv Area 2,288
Originating Board TREND
Year Built 1851
Annual Tax Amount $7,802
Tax Year 2017
Lot Size 2.576 Acres
Acres 2.58
Lot Dimensions 255X440
Property Description
The beautiful, classic 4 bedroom Colonial in historic Center Bridge has been impressively updated, all the while maintaining the charm and architectural integrity of its early origins. Situated on a lovely 2.58 acre sloping lot, it adjoins 30 acres of preserved land and offers expansive views from all the rear windows. This location offers the best of all that the River Valley has to offer: Walk just a short distance to Dilly's for a summertime treat - or step down to the towpath and enjoy miles and miles of walking or cycling. Alternatively, walk across the bridge into Stockton for coffee, restaurants or to shop at the popular indoor market. It is village life at its best - with a delightful taste of country life thrown in for good measure. The main floor has a spacious, sunny eat-in country kitchen, bath, dining room and large living room with beamed ceiling and stone fireplace for enjoying cozy winter evenings. French doors open to a charming brick patio, private terrace and stone walled area for barbequing and entertaining. Upstairs you'll find a large main bedroom with new full bathroom, walk-in closet and beautiful views worth waking up to! Three other bedrooms and a newly renovated hall bath complete the picture. Exterior improvements include new copper-roofed porticos, new shutters, stone walkway and expansive perennial gardens. The property also has a detached garage and full basement with a new floor and updated mechanicals. New Hope and Lambertville are just minutes away. New Hope Solebury School District!
Location
State PA
County Bucks
Area Solebury Twp (10141)
Zoning VR
Direction Northeast
Rooms
Other Rooms Living Room, Dining Room, Primary Bedroom, Bedroom 2, Bedroom 3, Kitchen, Bedroom 1, Attic
Basement Full, Unfinished
Interior
Interior Features Primary Bath(s), Kitchen - Island, Water Treat System, Exposed Beams, Stall Shower, Kitchen - Eat-In
Hot Water Electric
Heating Hot Water
Cooling Central A/C
Flooring Wood, Tile/Brick, Marble
Fireplaces Number 2
Fireplaces Type Stone
Equipment Built-In Range, Oven - Self Cleaning, Dishwasher, Refrigerator
Fireplace Y
Window Features Replacement
Appliance Built-In Range, Oven - Self Cleaning, Dishwasher, Refrigerator
Heat Source Oil
Laundry Basement
Exterior
Exterior Feature Patio(s)
Garage Spaces 5.0
Utilities Available Cable TV
Water Access N
Roof Type Pitched
Accessibility None
Porch Patio(s)
Total Parking Spaces 5
Garage Y
Building
Lot Description Irregular, Sloping, Open, Trees/Wooded, Front Yard, Rear Yard, SideYard(s)
Story 2
Foundation Stone
Sewer On Site Septic
Water Well
Architectural Style Colonial
Level or Stories 2
Additional Building Above Grade, Shed
New Construction N
Schools
High Schools New Hope-Solebury
School District New Hope-Solebury
Others
Senior Community No
Tax ID 41-020-002
Ownership Fee Simple
Acceptable Financing Conventional, VA
Listing Terms Conventional, VA
Financing Conventional,VA
Read Less

Bought with Richard A Enders • Long & Foster Real Estate, Inc.



