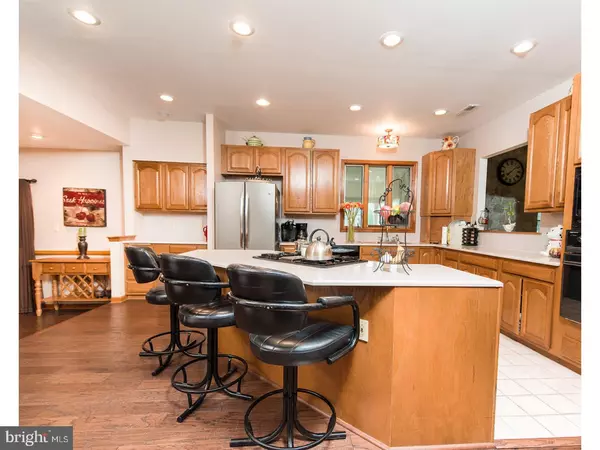For more information regarding the value of a property, please contact us for a free consultation.
2330 BELLEVUE AVE Atco, NJ 08004
Want to know what your home might be worth? Contact us for a FREE valuation!

Our team is ready to help you sell your home for the highest possible price ASAP
Key Details
Sold Price $395,000
Property Type Single Family Home
Sub Type Detached
Listing Status Sold
Purchase Type For Sale
Square Footage 4,093 sqft
Price per Sqft $96
Subdivision None Available
MLS Listing ID 1000349565
Sold Date 02/26/18
Style French,Tudor
Bedrooms 4
Full Baths 3
Half Baths 1
HOA Y/N N
Abv Grd Liv Area 4,093
Originating Board TREND
Year Built 1991
Annual Tax Amount $14,031
Tax Year 2017
Lot Size 3.850 Acres
Acres 3.85
Lot Dimensions 400X420
Property Description
One of the most Spectacular Executive Estate homes in Atco, This over 4,000 sq. ft. brick French Tudor sits on 3.85 stunning acres with private paved entrance, This home was custom built for the present owner, Through the spacious foyer you enter into a 36' x 12' kitchen with breakfast island and custom cabinetry and a 18' x 12' eating area with full wall to ceiling brick fireplace, off the kitchen is a butler pantry, Move onto a 15' x 14' formal dining room and 20'x 14' formal living room, Circle around to the 30' x 20' family room with 16' floor to ceiling stone fireplace with skylights to brighten the room, Rise upstairs and enter the 20' x 15' master suite with a 16' x 14' sitting/dressing area, Master bath with whirlpool tub and shower and a 14' x 10' walk-in closet, 2 additional bedrooms, 17'x 14' and 17' x 13' with jack and jill bathroom and a 4th bedroom 12' x 12', Full basement with a 44' x 36' area finished for game room, multi media/theater room, exercise room, or man cave, The house is heated with 4 zone gas heating and cooling, Out back you pass through a 40' x 15' covered patio overlooking a 20' x 40' in-ground gunite pool with Jacuzzi, enclosed with vinyl fencing, Around the perimeter of the 3.85 acres is a paved jogging track and split rail fencing, All this grandeur setting in a peaceful part of your own paradise with no neighbors on top of you. Buyer must have a prequel before showing.
Location
State NJ
County Camden
Area Waterford Twp (20435)
Zoning R1
Rooms
Other Rooms Living Room, Dining Room, Primary Bedroom, Bedroom 2, Bedroom 3, Kitchen, Game Room, Family Room, Bedroom 1, Laundry, Other, Attic
Basement Full
Interior
Interior Features Primary Bath(s), Kitchen - Island, Butlers Pantry, Skylight(s), Ceiling Fan(s), WhirlPool/HotTub, Intercom, Stall Shower, Breakfast Area
Hot Water Natural Gas
Heating Forced Air, Zoned
Cooling Central A/C
Flooring Wood, Fully Carpeted, Tile/Brick
Fireplaces Number 2
Fireplaces Type Brick, Stone, Gas/Propane
Equipment Cooktop, Oven - Wall, Oven - Double, Dishwasher, Refrigerator
Fireplace Y
Appliance Cooktop, Oven - Wall, Oven - Double, Dishwasher, Refrigerator
Heat Source Natural Gas
Laundry Main Floor
Exterior
Exterior Feature Patio(s)
Garage Spaces 5.0
Fence Other
Pool In Ground
Utilities Available Cable TV
Water Access N
Accessibility None
Porch Patio(s)
Attached Garage 2
Total Parking Spaces 5
Garage Y
Building
Lot Description Cul-de-sac
Story 2.5
Sewer On Site Septic
Water Well
Architectural Style French, Tudor
Level or Stories 2.5
Additional Building Above Grade
Structure Type Cathedral Ceilings,9'+ Ceilings
New Construction N
Schools
School District Waterford Township Public Schools
Others
Senior Community No
Tax ID 35-01404-00002
Ownership Fee Simple
Security Features Security System
Read Less

Bought with Frank M Tees • Joe Wiessner Realty LLC



