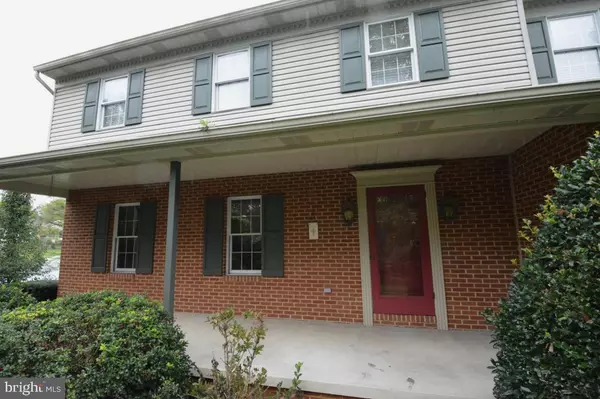For more information regarding the value of a property, please contact us for a free consultation.
480 CONESTOGA BLVD Lancaster, PA 17602
Want to know what your home might be worth? Contact us for a FREE valuation!

Our team is ready to help you sell your home for the highest possible price ASAP
Key Details
Sold Price $200,000
Property Type Single Family Home
Sub Type Detached
Listing Status Sold
Purchase Type For Sale
Square Footage 2,508 sqft
Price per Sqft $79
Subdivision Conestoga Woods
MLS Listing ID 1001664533
Sold Date 02/28/18
Style Traditional
Bedrooms 3
Full Baths 2
Half Baths 1
HOA Y/N N
Abv Grd Liv Area 2,508
Originating Board LCAOR
Year Built 1988
Annual Tax Amount $8,775
Lot Size 0.420 Acres
Acres 0.42
Property Description
Take Pride in becoming the NEW Owner of this 2 Story Charmer in Conestoga Woods! Enjoy the short walk to Holly Point Nature Preserve equipped with playground. Bike or walk the Conestoga Greenway Trail that's fun for all ages. The HUGE Deck can accommodate large gatherings outdoors while the 1st Floor Entertaining Room with Fireplace can warm your toes indoors. Don't forget to check out the pet tub in the laundry room. Hydrokinetix Thermal Storage Heat Pump System, All Appliances Included, 2 Car Garage with Wrap Around Driveway for additional Parking. Brand New Stove, Newer Roof, Newer Appliances and Home Warranty Protection Plan Included! For all Open Houses, visit http://www.LancasterOpenHouses.com/
Location
State PA
County Lancaster
Area Lancaster City (10533)
Zoning RES
Rooms
Other Rooms Living Room, Dining Room, Bedroom 2, Bedroom 3, Kitchen, Family Room, Bedroom 1, Laundry, Loft, Bathroom 2, Bathroom 3, Primary Bathroom
Basement Full
Main Level Bedrooms 1
Interior
Interior Features Kitchen - Eat-In, Formal/Separate Dining Room, Built-Ins, Other
Hot Water Electric
Heating Gas, Heat Pump(s)
Cooling Central A/C
Equipment Dryer, Refrigerator, Washer, Dishwasher, Oven/Range - Electric, Disposal
Fireplace N
Appliance Dryer, Refrigerator, Washer, Dishwasher, Oven/Range - Electric, Disposal
Exterior
Exterior Feature Deck(s)
Parking Features Garage Door Opener
Garage Spaces 2.0
Utilities Available Cable TV Available
Amenities Available None
Water Access N
Roof Type Shingle,Composite
Porch Deck(s)
Total Parking Spaces 2
Garage Y
Building
Building Description Cathedral Ceilings, Ceiling Fans
Story 2
Sewer Public Sewer
Water Public
Architectural Style Traditional
Level or Stories 2
Additional Building Above Grade, Below Grade, Shed
Structure Type Cathedral Ceilings
New Construction N
Schools
Elementary Schools Buchanan
Middle Schools Abraham Lincoln
High Schools Mccaskey Campus
School District School District Of Lancaster
Others
HOA Fee Include None
Tax ID 3376970400000
Ownership Fee Simple
SqFt Source Estimated
Security Features Smoke Detector
Acceptable Financing Cash, Conventional, FHA, VA
Listing Terms Cash, Conventional, FHA, VA
Financing Cash,Conventional,FHA,VA
Read Less

Bought with Jason Hershey • Welcome Home Real Estate



