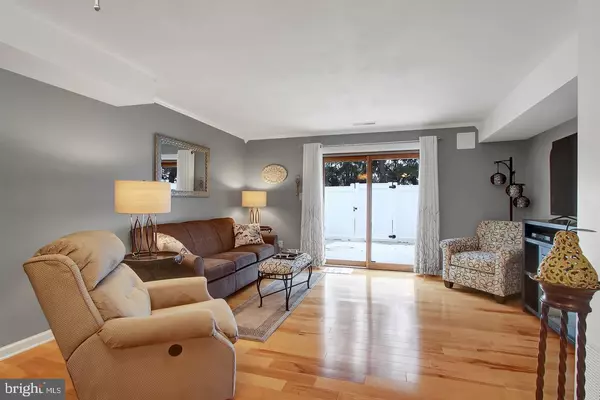For more information regarding the value of a property, please contact us for a free consultation.
1602 DEVERS RD York, PA 17404
Want to know what your home might be worth? Contact us for a FREE valuation!

Our team is ready to help you sell your home for the highest possible price ASAP
Key Details
Sold Price $66,000
Property Type Condo
Sub Type Condo/Co-op
Listing Status Sold
Purchase Type For Sale
Square Footage 1,024 sqft
Price per Sqft $64
Subdivision Colony Park
MLS Listing ID 1000106346
Sold Date 03/05/18
Style Unit/Flat
Bedrooms 2
Full Baths 1
Condo Fees $175/mo
HOA Y/N N
Abv Grd Liv Area 1,024
Originating Board BRIGHT
Year Built 1972
Annual Tax Amount $2,957
Tax Year 2017
Property Description
Don't miss this beautiful townhouse that's been updated throughout - Lovely remodeled kitchen includes an island for extra counter space & storage & a stack washer/dryer - The wall between the kitchen & hall was removed for a more open feeling - Living & Dining rooms are bright & open with sliding doors to the new poured concrete patio with vinyl privacy fence - There are hardwood floors throughout the home, including a new wood staircase - The lift chair is included & comes in handy for not just you to ride up but your laundry basket, too! Remodeled bath includes a large shower, new commode & vanity - Furnace & Central Air also updated - This summer you'll enjoy the new swimming pool, club house & picnic/play area - Conveniently located close to Rt. 30 & 83 plus shopping & restaurants! Note the condo fees also include your sewer, trash & water! Plenty of attic storage thru pull-down stairs.
Location
State PA
County York
Area York City (15201)
Zoning RESIDENTIAL
Rooms
Other Rooms Living Room, Dining Room, Bedroom 2, Kitchen, Bedroom 1
Interior
Interior Features Attic, Ceiling Fan(s), Combination Dining/Living, Crown Moldings, Stall Shower, Window Treatments, Wood Floors
Hot Water Electric
Heating Forced Air
Cooling Central A/C
Flooring Hardwood, Vinyl
Equipment Dishwasher, Oven/Range - Electric, Refrigerator, Washer/Dryer Stacked, Microwave
Fireplace N
Window Features Insulated
Appliance Dishwasher, Oven/Range - Electric, Refrigerator, Washer/Dryer Stacked, Microwave
Heat Source Natural Gas
Laundry Main Floor
Exterior
Exterior Feature Enclosed, Patio(s)
Parking On Site 1
Fence Privacy, Rear, Vinyl
Amenities Available Club House, Picnic Area, Pool - Outdoor, Tot Lots/Playground, Swimming Pool
Water Access N
Accessibility Chairlift
Porch Enclosed, Patio(s)
Garage N
Private Pool N
Building
Story 2
Sewer Public Sewer
Water Public
Architectural Style Unit/Flat
Level or Stories 2
Additional Building Above Grade, Below Grade
New Construction N
Schools
Middle Schools Hannah Penn
School District York City
Others
HOA Fee Include Common Area Maintenance,Ext Bldg Maint,Insurance,Lawn Maintenance,Management,Pool(s),Recreation Facility,Reserve Funds,Sewer,Trash,Water
Senior Community No
Tax ID 14-626-16-0018-00-C0002
Ownership Condominium
SqFt Source Assessor
Acceptable Financing Cash, Conventional
Listing Terms Cash, Conventional
Financing Cash,Conventional
Special Listing Condition Standard
Read Less

Bought with Shane Baldwin • Berkshire Hathaway HomeServices Homesale Realty



