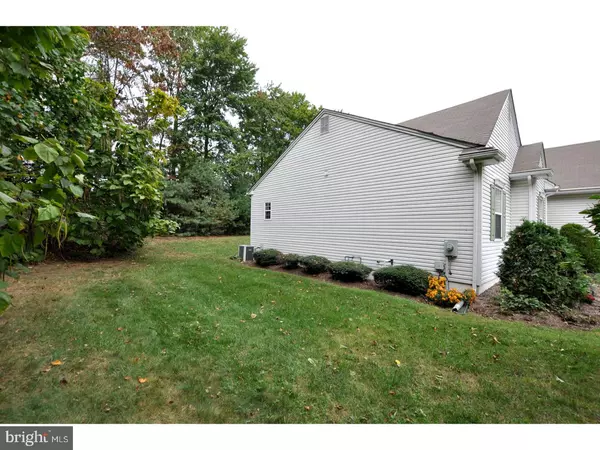For more information regarding the value of a property, please contact us for a free consultation.
4 ASHLEY CT Delran Twp, NJ 08075
Want to know what your home might be worth? Contact us for a FREE valuation!

Our team is ready to help you sell your home for the highest possible price ASAP
Key Details
Sold Price $243,500
Property Type Single Family Home
Sub Type Detached
Listing Status Sold
Purchase Type For Sale
Square Footage 1,472 sqft
Price per Sqft $165
Subdivision Ashley Crossing
MLS Listing ID 1001414843
Sold Date 03/09/18
Style Ranch/Rambler
Bedrooms 3
Full Baths 2
HOA Fees $95/mo
HOA Y/N Y
Abv Grd Liv Area 1,472
Originating Board TREND
Year Built 1999
Annual Tax Amount $8,454
Tax Year 2017
Lot Size 9,148 Sqft
Acres 0.21
Lot Dimensions 75 X 116
Property Description
Check out the private and wooded location of this spacious Bradbury Model home in Popular Ashley Crossing. Perfectly situated on one of the premiere cul-de-sac lot locations where grandchildren can safely play outside. Spacious foyer entry welcomes you to a very open floor plan with spacious living room and dining room areas with plush neutral carpeting with sliders to rear patio. Bright eat-in kitchen with breakfast nook with fully equipped appliances with convenient washer & dryer utility room. Three spacious bedrooms located down the hallway with a master suite with a large walk-in closet and master bath boasting a soaking tub and separate stall shower. The lower level has an expansive finished area ( 23 x 19 ) with (2) large unfinished sections ideal for additional storage. Home has a sump pump and an upgraded French Drain system. Both garage doors just replaced early October of this year. Gutter guards installed several years ago. Unfinished section of the basement has roughed in plumbing for future bathroom option. Front and back sprinkler system being winterized in late October. Act now and be in your new home by the Holidays
Location
State NJ
County Burlington
Area Delran Twp (20310)
Zoning RES
Rooms
Other Rooms Living Room, Dining Room, Primary Bedroom, Bedroom 2, Kitchen, Family Room, Bedroom 1, Laundry, Other
Basement Full
Interior
Interior Features Primary Bath(s), Sprinkler System, Kitchen - Eat-In
Hot Water Natural Gas
Heating Gas
Cooling Central A/C
Flooring Fully Carpeted, Vinyl
Fireplace N
Heat Source Natural Gas
Laundry Main Floor
Exterior
Exterior Feature Patio(s)
Garage Spaces 5.0
Water Access N
Accessibility None
Porch Patio(s)
Total Parking Spaces 5
Garage N
Building
Story 1
Sewer Public Sewer
Water Public
Architectural Style Ranch/Rambler
Level or Stories 1
Additional Building Above Grade
New Construction N
Schools
School District Delran Township Public Schools
Others
HOA Fee Include Common Area Maintenance,Lawn Maintenance,Snow Removal,Trash,Management
Senior Community Yes
Tax ID 10-00120 01-00009
Ownership Fee Simple
Acceptable Financing Conventional
Listing Terms Conventional
Financing Conventional
Read Less

Bought with Donna S Granacher • RE/MAX ONE Realty-Moorestown



