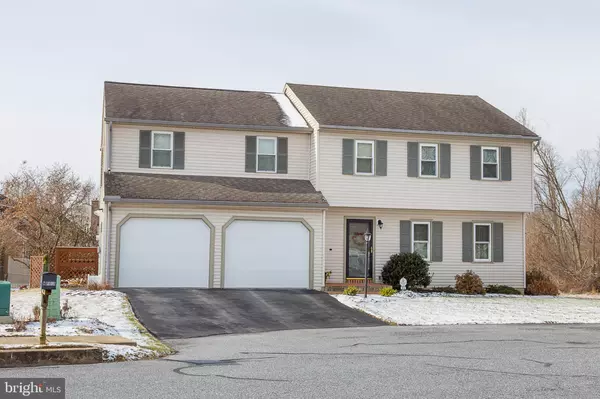For more information regarding the value of a property, please contact us for a free consultation.
694 N FIELD DR Lancaster, PA 17603
Want to know what your home might be worth? Contact us for a FREE valuation!

Our team is ready to help you sell your home for the highest possible price ASAP
Key Details
Sold Price $237,900
Property Type Single Family Home
Sub Type Detached
Listing Status Sold
Purchase Type For Sale
Square Footage 2,474 sqft
Price per Sqft $96
Subdivision Windolph Landing
MLS Listing ID 1000106398
Sold Date 03/12/18
Style Traditional
Bedrooms 4
Full Baths 1
Half Baths 1
HOA Y/N N
Abv Grd Liv Area 2,074
Originating Board BRIGHT
Year Built 1987
Annual Tax Amount $6,547
Tax Year 2018
Lot Size 0.270 Acres
Acres 0.27
Property Description
Meticulously maintained inside and out, this 2 story home features a spacious layout with room to grow. Tucked neatly into the quiet cul-de-sac of a family friendly neighborhood, a gorgeous laminate flooring system and expansive family room with cathedral ceiling highlight this well-kept Lancaster Twp. home. Enjoy get together s with family and friends on the generously sized screened porch which features a dedicated cook station equipped with a built in Weber grill and granite counter tops. Walk-in closet in current master bedroom is roughed in for bathroom plumbing. Theater equipment is reserved by owner and not included in the sale.
Location
State PA
County Lancaster
Area Lancaster Twp (10534)
Zoning RESIDENTIAL
Rooms
Other Rooms Living Room, Dining Room, Bedroom 2, Bedroom 3, Bedroom 4, Kitchen, Family Room, Bedroom 1, Laundry, Storage Room, Full Bath, Half Bath, Screened Porch
Basement Full, Partially Finished, Poured Concrete
Interior
Interior Features Family Room Off Kitchen
Hot Water Natural Gas
Heating Forced Air
Cooling Central A/C
Flooring Carpet, Laminated, Vinyl
Equipment Built-In Microwave, Built-In Range, Dishwasher, Oven/Range - Gas
Fireplace N
Window Features Insulated,Screens
Appliance Built-In Microwave, Built-In Range, Dishwasher, Oven/Range - Gas
Heat Source Natural Gas
Laundry Main Floor
Exterior
Parking Features Garage - Front Entry, Oversized
Garage Spaces 2.0
Utilities Available Cable TV Available, Electric Available, Phone Available
Water Access N
Roof Type Composite
Accessibility None
Total Parking Spaces 2
Garage Y
Building
Lot Description Backs to Trees, Cleared, Cul-de-sac, Level
Story 2
Sewer Public Sewer
Water Public
Architectural Style Traditional
Level or Stories 2
Additional Building Above Grade, Below Grade
Structure Type Dry Wall
New Construction N
Schools
Elementary Schools Elizabeth R Martin
Middle Schools Wheatland
High Schools Mccaskey H.S.
School District School District Of Lancaster
Others
Tax ID 340-75264-0-0000
Ownership Fee Simple
SqFt Source Assessor
Security Features Security System
Acceptable Financing Cash, Conventional, FHA, VA
Listing Terms Cash, Conventional, FHA, VA
Financing Cash,Conventional,FHA,VA
Special Listing Condition Standard
Read Less

Bought with Jean M Reuter • Donegal Real Estate



