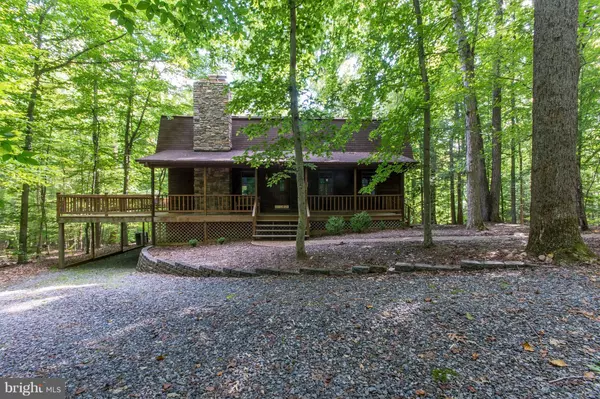For more information regarding the value of a property, please contact us for a free consultation.
3 RIVER OAK PL Fredericksburg, VA 22407
Want to know what your home might be worth? Contact us for a FREE valuation!

Our team is ready to help you sell your home for the highest possible price ASAP
Key Details
Sold Price $499,900
Property Type Single Family Home
Sub Type Detached
Listing Status Sold
Purchase Type For Sale
Square Footage 3,712 sqft
Price per Sqft $134
Subdivision River Bluffs
MLS Listing ID 1003976037
Sold Date 03/15/18
Style Chalet,Loft
Bedrooms 4
Full Baths 3
HOA Fees $10/mo
HOA Y/N Y
Abv Grd Liv Area 2,536
Originating Board MRIS
Year Built 1986
Annual Tax Amount $2,893
Tax Year 2017
Lot Size 7.000 Acres
Acres 7.0
Property Description
Think SKI Chalet on the Rappahannock River! Very private home in Prestigious River Bluffs, open concept, 2 story stunning living room w/ stone wood burning fireplace, big open kitchen w/ 6' island + enormous 6'X8' pantry. Huge master w/ full bath, walk-in closet, + 2nd lofted family room on upper level. Full kitchen in-law suite in walkout basement. Huge 24X28 detached garage w/elec, loft,basement
Location
State VA
County Spotsylvania
Zoning RU
Rooms
Other Rooms Primary Bedroom, Bedroom 2, Bedroom 3, Bedroom 4, Family Room, 2nd Stry Fam Ovrlk, Sun/Florida Room
Basement Connecting Stairway, Rear Entrance, Side Entrance, Daylight, Full, Fully Finished, Outside Entrance, Walkout Level, Windows
Main Level Bedrooms 2
Interior
Interior Features Breakfast Area, Kitchen - Country, 2nd Kitchen, Butlers Pantry, Family Room Off Kitchen, Kitchen - Island, Dining Area, Built-Ins, Upgraded Countertops, Window Treatments, Primary Bath(s), Wood Floors, Floor Plan - Open
Hot Water Electric
Heating Heat Pump(s)
Cooling Heat Pump(s), Central A/C, Ceiling Fan(s)
Fireplaces Number 1
Fireplaces Type Fireplace - Glass Doors, Mantel(s), Flue for Stove
Equipment Washer/Dryer Hookups Only, Cooktop - Down Draft, Dishwasher, Dryer, Exhaust Fan, Extra Refrigerator/Freezer, Icemaker, Microwave, Oven - Wall, Refrigerator, Washer, Water Conditioner - Owned, Water Heater, Water Heater - High-Efficiency
Fireplace Y
Appliance Washer/Dryer Hookups Only, Cooktop - Down Draft, Dishwasher, Dryer, Exhaust Fan, Extra Refrigerator/Freezer, Icemaker, Microwave, Oven - Wall, Refrigerator, Washer, Water Conditioner - Owned, Water Heater, Water Heater - High-Efficiency
Heat Source Electric
Exterior
Exterior Feature Deck(s), Porch(es)
Parking Features Additional Storage Area
Garage Spaces 4.0
Utilities Available Cable TV Available
Amenities Available Tennis Courts, Tot Lots/Playground, Picnic Area, Jog/Walk Path, Common Grounds
Waterfront Description Exclusive Easement
View Y/N Y
Water Access Y
Water Access Desc Canoe/Kayak,Fishing Allowed,Private Access,Swimming Allowed,Boat - Non Powered Only
View Water, River, Scenic Vista
Roof Type Composite,Asphalt
Accessibility Other
Porch Deck(s), Porch(es)
Total Parking Spaces 4
Garage Y
Private Pool N
Building
Lot Description Private, Secluded, Stream/Creek, Trees/Wooded, Partly Wooded, Premium, Backs to Trees, Additional Lot(s)
Story 3+
Sewer Septic > # of BR
Water Well, Conditioner
Architectural Style Chalet, Loft
Level or Stories 3+
Additional Building Above Grade, Below Grade, Storage Barn/Shed, Machine Shed
Structure Type 2 Story Ceilings,Beamed Ceilings,Wood Walls,Wood Ceilings
New Construction N
Schools
Elementary Schools Chancellor
Middle Schools Chancellor
High Schools Riverbend
School District Spotsylvania County Public Schools
Others
Senior Community No
Tax ID 6-1-78-
Ownership Fee Simple
Special Listing Condition Standard
Read Less

Bought with Julie A Tremblay • Fairfax Realty Select



