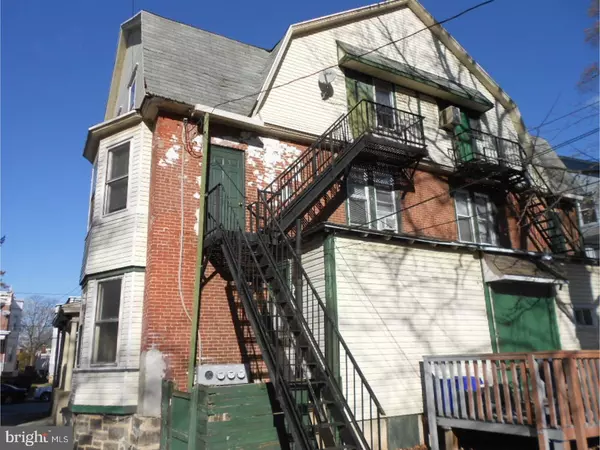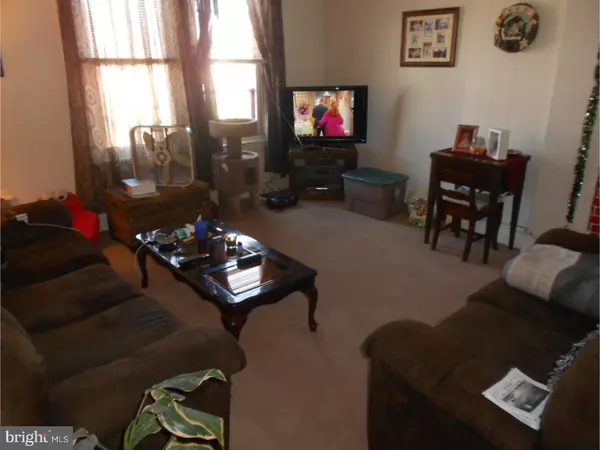For more information regarding the value of a property, please contact us for a free consultation.
104 MCKINLEY AVE Lansdowne, PA 19050
Want to know what your home might be worth? Contact us for a FREE valuation!

Our team is ready to help you sell your home for the highest possible price ASAP
Key Details
Sold Price $120,000
Property Type Single Family Home
Sub Type Twin/Semi-Detached
Listing Status Sold
Purchase Type For Sale
Square Footage 2,739 sqft
Price per Sqft $43
Subdivision Lansdowne
MLS Listing ID 1004328723
Sold Date 03/16/18
Style Other
HOA Y/N N
Abv Grd Liv Area 2,739
Originating Board TREND
Year Built 1920
Annual Tax Amount $5,159
Tax Year 2017
Lot Size 4,792 Sqft
Acres 0.11
Lot Dimensions 36X135
Property Description
Large twin triplex offering strong upside / value added potential. Garage also rented for $50/month to a long-term tenant. Owner has kept rents below market to retain long-time tenants. First floor vacant - features new carpets, new ceramic tile in bath, and repainted. Second floor apt. (1 BR) just vacated & being marketed for rent. Updated central gas furnace (FWA) and domestic water heater (1) - owner pays all utilities except for electric. Features include a hard wired fire/smoke alarm system, a wrought iron fire escape, and ornamental / inactive fireplaces in first & 2nd floor units. Electric is 60-amp fuse to each apartment but 200-amp service cable. Room at back of first floor could be converted to a common laundry room with modifications. Property recently inspected by Borough for annual rental licenses. Property is priced aggressively - owner looking for an "AS IS" sale with purchaser responsible for any U&O repairs.
Location
State PA
County Delaware
Area Lansdowne Boro (10423)
Zoning RES
Rooms
Other Rooms Primary Bedroom
Basement Full, Unfinished
Interior
Hot Water Natural Gas
Heating Gas, Forced Air
Cooling None
Fireplace N
Heat Source Natural Gas
Laundry None
Exterior
Garage Spaces 1.0
Water Access N
Roof Type Pitched,Shingle
Accessibility None
Total Parking Spaces 1
Garage Y
Building
Foundation Stone
Sewer Public Sewer
Water Public
Architectural Style Other
Additional Building Above Grade
New Construction N
Schools
Elementary Schools Ardmore Avenue School
Middle Schools Penn Wood
High Schools Penn Wood
School District William Penn
Others
Tax ID 23-00-02251-00
Ownership Fee Simple
Acceptable Financing Conventional, FHA 203(k)
Listing Terms Conventional, FHA 203(k)
Financing Conventional,FHA 203(k)
Read Less

Bought with Dyan Nelson Blass • Keller Williams Main Line



