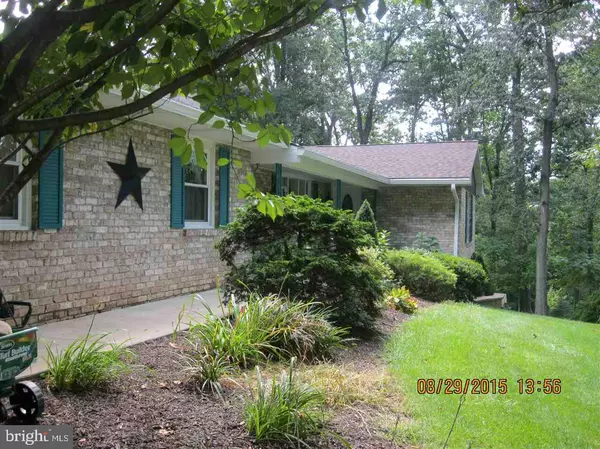For more information regarding the value of a property, please contact us for a free consultation.
4020 SHERWOOD DR York, PA 17408
Want to know what your home might be worth? Contact us for a FREE valuation!

Our team is ready to help you sell your home for the highest possible price ASAP
Key Details
Sold Price $245,000
Property Type Single Family Home
Sub Type Detached
Listing Status Sold
Purchase Type For Sale
Square Footage 3,856 sqft
Price per Sqft $63
Subdivision Sherwood Forest
MLS Listing ID 1002996043
Sold Date 04/29/16
Style Ranch/Rambler
Bedrooms 4
Full Baths 3
HOA Y/N N
Abv Grd Liv Area 2,456
Originating Board RAYAC
Year Built 1977
Lot Size 0.960 Acres
Acres 0.96
Lot Dimensions 127x 207 x 177 x 210 x 21
Property Description
Custom built, one owner spacious brick rancher. Currently has an "in-home" occupation as a beauty salon, which can be "grandfathered" Beauty salon equip. conveys with property or can be removed if desired. Beauty salon could become in-law quarters very easily.Walk-out basement with an additional garage/workshop 3 full baths including 1 jacuzzi tub, 1 sep.shower. (Agent is related to Sellers) With size of lot, a pole building could be built!
Location
State PA
County York
Area New Salem Boro (15279)
Zoning RESIDENTIAL
Rooms
Other Rooms Dining Room, Bedroom 2, Bedroom 3, Bedroom 4, Kitchen, Family Room, Bedroom 1, In-Law/auPair/Suite, Laundry, Other
Basement Sump Pump, Water Proofing System, Full, Poured Concrete, Walkout Level, Drainage System, Outside Entrance, Other
Interior
Interior Features Breakfast Area, WhirlPool/HotTub, Upgraded Countertops, Dining Area, Entry Level Bedroom, Formal/Separate Dining Room, Skylight(s), Attic, Kitchen - Eat-In
Cooling Central A/C
Fireplaces Type Insert, Equipment
Equipment Oven/Range - Gas, Disposal, Dishwasher, Built-In Microwave, Washer, Dryer, Oven - Single
Fireplace N
Window Features Insulated
Appliance Oven/Range - Gas, Disposal, Dishwasher, Built-In Microwave, Washer, Dryer, Oven - Single
Heat Source Natural Gas
Laundry Main Floor
Exterior
Exterior Feature Porch(es), Patio(s)
Parking Features Built In, Garage Door Opener
Garage Spaces 3.0
Utilities Available DSL Available
Water Access N
Roof Type Shingle,Asphalt,Rubber
Accessibility Level Entry - Main, Other, Grab Bars Mod
Porch Porch(es), Patio(s)
Road Frontage Public, Boro/Township, City/County
Total Parking Spaces 3
Garage Y
Building
Lot Description Level, Trees/Wooded, Cleared, Partly Wooded, Sloping, Corner
Story 1
Foundation Block
Sewer Public Sewer
Water Public
Architectural Style Ranch/Rambler
Level or Stories 1
Additional Building Above Grade, Below Grade
New Construction N
Schools
Elementary Schools New Salem
Middle Schools Spring Grove Area
High Schools Spring Grove Area
School District Spring Grove Area
Others
Tax ID 67790000300970000000
Ownership Fee Simple
SqFt Source Estimated
Security Features Smoke Detector
Read Less

Bought with Marie L Arcuri • Coldwell Banker Realty



