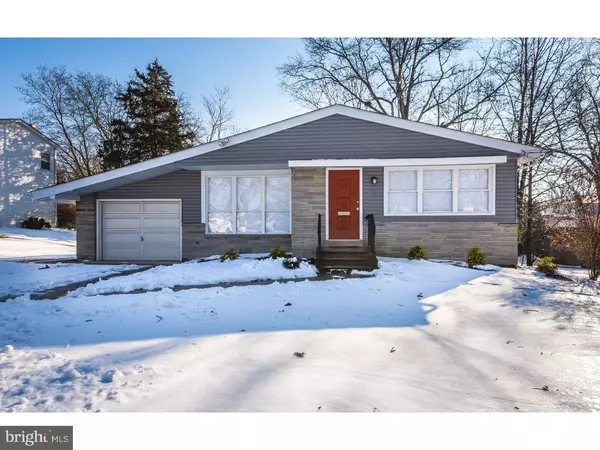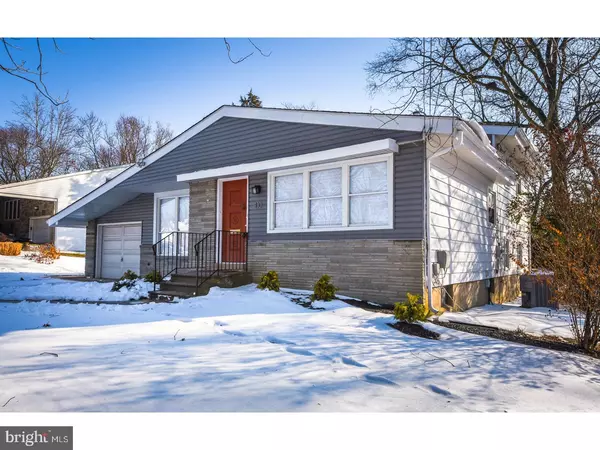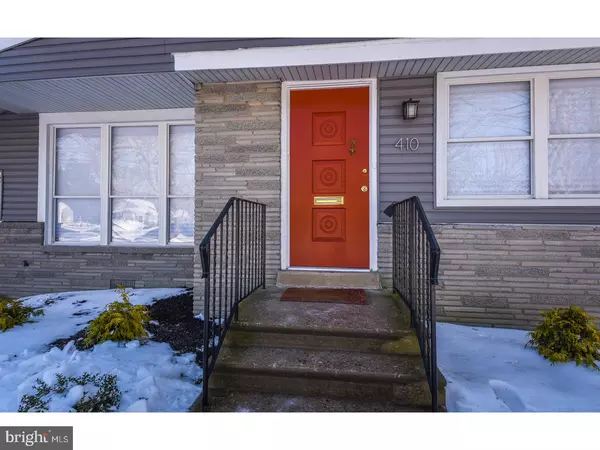For more information regarding the value of a property, please contact us for a free consultation.
410 LAVENDER HILL DR Cherry Hill, NJ 08003
Want to know what your home might be worth? Contact us for a FREE valuation!

Our team is ready to help you sell your home for the highest possible price ASAP
Key Details
Sold Price $310,000
Property Type Single Family Home
Sub Type Detached
Listing Status Sold
Purchase Type For Sale
Square Footage 1,940 sqft
Price per Sqft $159
Subdivision Woodcrest
MLS Listing ID 1004428253
Sold Date 03/28/18
Style Contemporary,Split Level
Bedrooms 4
Full Baths 3
HOA Y/N N
Abv Grd Liv Area 1,940
Originating Board TREND
Year Built 1960
Annual Tax Amount $8,364
Tax Year 2017
Lot Size 0.272 Acres
Acres 0.27
Lot Dimensions 80X148
Property Description
Immediate Occupancy available in this completely updated 4 bedroom, 3 full bath home in Cherry Hill! Lots of major updates including: new roof, new vinyl windows throughout, new front siding, fresh paint on existing siding and trim around entire house, new HVAC system (York furnace and A/C), and new sump pump system. Additional updates include: new continuous solid tongue and groove 3/4" oak hardwood flooring and updated trim throughout main level, refinished hardwoods on second level, new carpeting in the family room, new vinyl flooring in the laundry room, fresh concrete floor paint in basement, fresh coat of Benjamin Moore paint throughout each room, new interior doors and hardware throughout, and various new trim. Also included is a Nest thermostat which can be controlled via smartphone for additional savings on heating and cooling. Enter into the spacious living area with the dining room to your right and the kitchen straight ahead. This open area, with vaulted ceiling in living room, shiny new hardwood floors throughout and lots of light, is perfect for entertaining. The new open-style kitchen features quartz countertops, custom tile backsplash, Shaker-style cabinets, pre-engineered beam, new stainless steel appliances, and an island with an overhang for additional seating. On the second level you will find three bedrooms, including the main bedroom with its own bathroom. All three bedrooms have refinished hardwood flooring. The main bedroom's ensuite bath features new plumbing along tile floors, stall shower, and quartz vanity with extra counter space, all new! There is also a second full bath on this level with the same updates as the main bath. Back downstairs, the lower level offers brand new carpeting, a family room, a fourth bedroom as well as a third updated full bath with glass-enclosed shower and tile floors. The rear of the home offers a ground-level deck perfect for summertime barbeques. All work was completed through the Cherry Hill permitting process. The only thing you have to do is move in so come take a look today!
Location
State NJ
County Camden
Area Cherry Hill Twp (20409)
Zoning R
Rooms
Other Rooms Living Room, Dining Room, Primary Bedroom, Bedroom 2, Bedroom 3, Kitchen, Family Room, Bedroom 1
Basement Partial
Interior
Interior Features Kitchen - Eat-In
Hot Water Natural Gas
Heating Gas
Cooling Central A/C
Fireplace N
Heat Source Natural Gas
Laundry Lower Floor
Exterior
Exterior Feature Porch(es)
Garage Spaces 2.0
Water Access N
Accessibility None
Porch Porch(es)
Total Parking Spaces 2
Garage N
Building
Story Other
Sewer Public Sewer
Water Public
Architectural Style Contemporary, Split Level
Level or Stories Other
Additional Building Above Grade
New Construction N
Schools
School District Cherry Hill Township Public Schools
Others
Senior Community No
Tax ID 09-00528 55-00007
Ownership Fee Simple
Read Less

Bought with Dolores P Fermano • Daniel R. White Realtor, LLC



