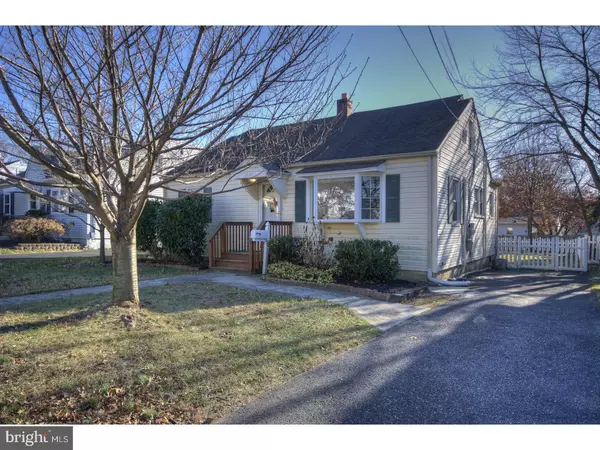For more information regarding the value of a property, please contact us for a free consultation.
1540 OAK AVE Haddon Heights, NJ 08035
Want to know what your home might be worth? Contact us for a FREE valuation!

Our team is ready to help you sell your home for the highest possible price ASAP
Key Details
Sold Price $193,000
Property Type Single Family Home
Sub Type Detached
Listing Status Sold
Purchase Type For Sale
Square Footage 1,278 sqft
Price per Sqft $151
Subdivision None Available
MLS Listing ID 1004367201
Sold Date 04/18/18
Style Cape Cod
Bedrooms 3
Full Baths 2
HOA Y/N N
Abv Grd Liv Area 1,278
Originating Board TREND
Year Built 1950
Annual Tax Amount $6,256
Tax Year 2016
Lot Size 6,250 Sqft
Acres 0.14
Lot Dimensions 50X125
Property Description
Welcome home to this Charming 3 Bedroom, 2 Full Bath Cape on a beautiful tree lines street in Haddon Heights. Step into the Sun filled living room with large Bay window. Brand new hardwood flooring through out the living room, Eat-in Kitchen, hallway and First Floor Master Bedroom (Currently being used as a family Room). The first floor also has a full Bathroom. The Second Floor offers Two generous sized bedrooms and a brand new Full Bath. Each room has Mitsubishi ductless hi efficiency Air-conditioning units. For even more charm the backyard is fully enclosed with a white picket fence, wood deck for warm weather entertaining and a storage shed. Basement is a crawl space with access through Bilco doors, but large enough for added storage if needed. Walking distance to schools, playgrounds and Wonderful Haddon Heights parks! Minutes to area bridges, NJ Turnpike and Route 295.
Location
State NJ
County Camden
Area Haddon Heights Boro (20418)
Zoning RESID
Rooms
Other Rooms Living Room, Primary Bedroom, Bedroom 2, Kitchen, Bedroom 1, Attic
Interior
Interior Features Ceiling Fan(s), Attic/House Fan, Water Treat System, Stall Shower, Dining Area
Hot Water Natural Gas
Heating Gas, Forced Air
Cooling Wall Unit, Energy Star Cooling System
Flooring Wood, Fully Carpeted, Tile/Brick
Equipment Built-In Range, Dishwasher, Disposal
Fireplace N
Window Features Bay/Bow
Appliance Built-In Range, Dishwasher, Disposal
Heat Source Natural Gas
Laundry Main Floor
Exterior
Exterior Feature Deck(s)
Garage Spaces 2.0
Fence Other
Utilities Available Cable TV
Water Access N
Roof Type Shingle
Accessibility None
Porch Deck(s)
Total Parking Spaces 2
Garage N
Building
Story 1.5
Sewer Public Sewer
Water Public
Architectural Style Cape Cod
Level or Stories 1.5
Additional Building Above Grade
New Construction N
Schools
School District Haddon Heights Schools
Others
Senior Community No
Tax ID 18-00107-00002
Ownership Fee Simple
Read Less

Bought with Thomas Sadler • BHHS Fox & Roach - Haddonfield



