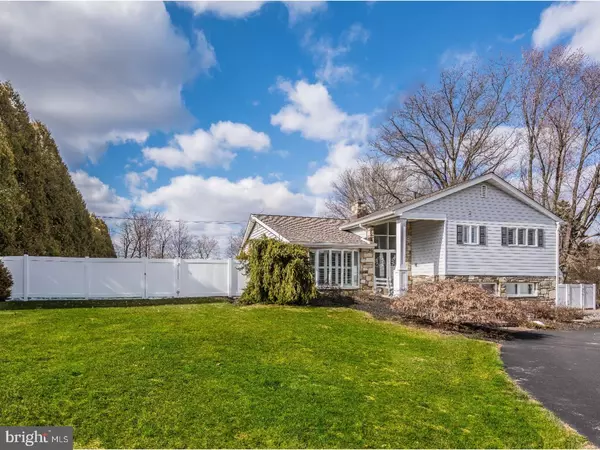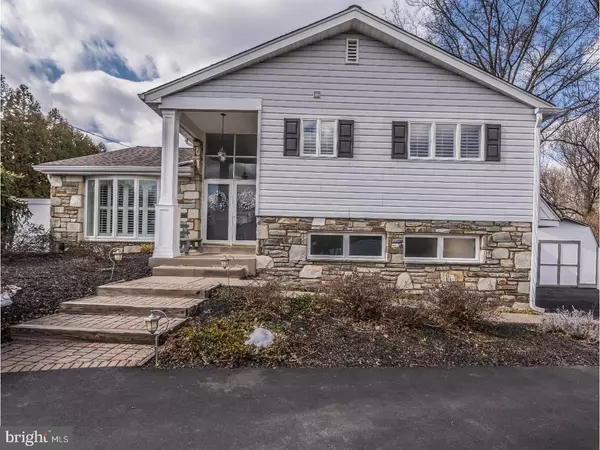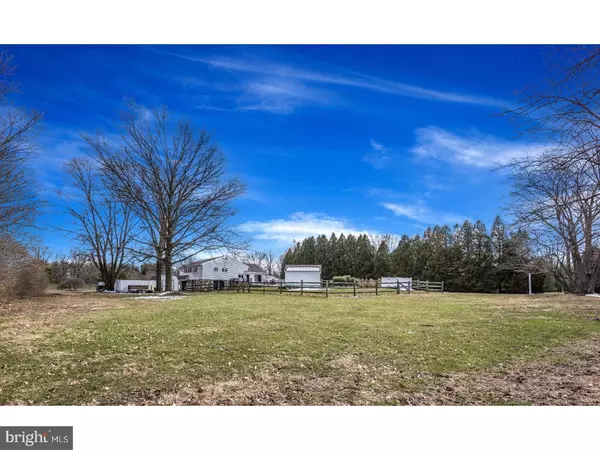For more information regarding the value of a property, please contact us for a free consultation.
10 DOE RUN RD Warrington, PA 18976
Want to know what your home might be worth? Contact us for a FREE valuation!

Our team is ready to help you sell your home for the highest possible price ASAP
Key Details
Sold Price $474,000
Property Type Single Family Home
Sub Type Detached
Listing Status Sold
Purchase Type For Sale
Square Footage 2,504 sqft
Price per Sqft $189
Subdivision Buck Hills
MLS Listing ID 1000290730
Sold Date 05/10/18
Style Traditional,Split Level
Bedrooms 4
Full Baths 2
Half Baths 1
HOA Y/N N
Abv Grd Liv Area 2,504
Originating Board TREND
Year Built 1966
Annual Tax Amount $5,069
Tax Year 2018
Lot Size 0.911 Acres
Acres 0.91
Lot Dimensions 147X270
Property Description
Make this beautiful 4 bedroom, 2.5 bath on almost an acre of property in desirable Central Bucks School district your home! This home has been lovingly maintained throughout the years and offers an open floor plan with 11 foot ceilings and 3/4 inch red oak flooring in the great/living area. The recently renovated kitchen offers stainless steel appliances, Moen faucet, level 6 granite counters, and a beautiful stone back splash. There is outdoor living access off the kitchen and dining room to an amazing 1000 foot TimberTech deck with steps and post lighting installed in 2016. This deck leads to an inground swimming pool and hot tub. Relax and enjoy a cookout or go for a swim in your own private paradise. Fantastic home for outdoor entertaining. The upper floor features 4 bedrooms and two recently renovated bathrooms. The master bathroom has granite countertops, a tiled stall shower, and tiled floors. The hall bath has tiled tub surround, and tiled floor along with granite counters. Both offer Kohler faucets. Master bedroom has a walk in closet and beautiful plantation wood shutters adorn the windows. Plantation shutters are also in the master bathroom, dining and living rooms. In addition the lower level offers a lovely walkout family room with full sliding glass doors to a patio. Also find an extremely large laundry room with entrance from the partially heated 2 car attached garage, and a renovated 1/2 bath. The basement is partially finished for entertaining plus offers additional storage space in the unfinished section. For even more storage there are two Stoltzfus sheds on the property and a fenced area to park a boat. New roof installed in 2015. Home is conveniently located in Doylestown township, close to Doylestown Borough with shopping, restaurants, and access to major commuter routes. Property value-enhancing public sewers estimated by 2020. Call now to schedule your showing!
Location
State PA
County Bucks
Area Doylestown Twp (10109)
Zoning OL
Rooms
Other Rooms Living Room, Dining Room, Primary Bedroom, Bedroom 2, Bedroom 3, Kitchen, Family Room, Bedroom 1, Laundry, Attic
Basement Full
Interior
Interior Features Primary Bath(s), Kitchen - Island, Butlers Pantry, Ceiling Fan(s), Attic/House Fan, WhirlPool/HotTub, Water Treat System, Stall Shower, Kitchen - Eat-In
Hot Water Oil
Heating Oil, Hot Water, Baseboard, Zoned, Energy Star Heating System, Programmable Thermostat
Cooling Central A/C
Flooring Wood, Fully Carpeted, Vinyl, Tile/Brick
Fireplaces Number 1
Fireplaces Type Stone, Gas/Propane
Equipment Oven - Self Cleaning, Dishwasher, Refrigerator, Disposal, Energy Efficient Appliances, Built-In Microwave
Fireplace Y
Window Features Bay/Bow,Energy Efficient,Replacement
Appliance Oven - Self Cleaning, Dishwasher, Refrigerator, Disposal, Energy Efficient Appliances, Built-In Microwave
Heat Source Oil
Laundry Lower Floor
Exterior
Exterior Feature Deck(s), Patio(s), Porch(es)
Parking Features Inside Access, Garage Door Opener
Garage Spaces 5.0
Fence Other
Pool In Ground
Utilities Available Cable TV
Water Access N
Roof Type Shingle
Accessibility None
Porch Deck(s), Patio(s), Porch(es)
Attached Garage 2
Total Parking Spaces 5
Garage Y
Building
Lot Description Corner, Level, Front Yard, Rear Yard, SideYard(s)
Story Other
Foundation Concrete Perimeter, Slab
Sewer On Site Septic
Water Well
Architectural Style Traditional, Split Level
Level or Stories Other
Additional Building Above Grade
Structure Type Cathedral Ceilings
New Construction N
Schools
Elementary Schools Kutz
Middle Schools Lenape
High Schools Central Bucks High School West
School District Central Bucks
Others
Senior Community No
Tax ID 09-016-001
Ownership Fee Simple
Acceptable Financing Conventional
Listing Terms Conventional
Financing Conventional
Read Less

Bought with Adriana A Bavosa • River Valley Realty, LLC



