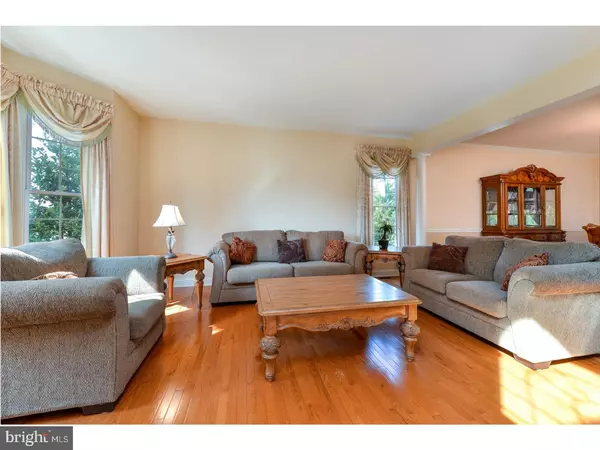For more information regarding the value of a property, please contact us for a free consultation.
218 MURPHY DR Middletown, DE 19709
Want to know what your home might be worth? Contact us for a FREE valuation!

Our team is ready to help you sell your home for the highest possible price ASAP
Key Details
Sold Price $445,000
Property Type Single Family Home
Sub Type Detached
Listing Status Sold
Purchase Type For Sale
Square Footage 3,300 sqft
Price per Sqft $134
Subdivision Shannon Cove
MLS Listing ID 1000332742
Sold Date 05/15/18
Style Colonial
Bedrooms 4
Full Baths 3
Half Baths 1
HOA Y/N N
Abv Grd Liv Area 3,300
Originating Board TREND
Year Built 2008
Annual Tax Amount $3,979
Tax Year 2017
Lot Size 0.650 Acres
Acres 0.65
Lot Dimensions 125 X 200
Property Description
Welcome home to this IMMACULATE 4 bed, 3.5 bath colonial style home located in the prestigious Shannon Cove neighborhood. Upon entering you will be greeted by the beautiful foyer with cathedral ceilings,a chandelier hanging above and a turned staircase leading to the 2nd floor. The main floor is covered in hardwood and tile flooring throughout. The family room also boasts 2-story cathedral ceilings, a gas fireplace, a second set of stairs leading to the upper floor, and windows covering almost all of the walls allowing for massive amounts of natural lighting. Moving into the eat-in kitchen you will find 42" cabinets, granite countertops, stainless steel appliances, tile backsplash, a center island with a breakfast counter, a built-in pantry and sliding glass doors leading to the outdoor patio. Also on the first floor is a living room, home office, laundry room, powder room and a dining room. The second floor boasts 4 large bedrooms and 3 full baths. The master bedroom is spectacular, complete with a sitting area, tray ceiling with fan, 2 walk-in closets, and a 5-piece master bath. The remaining bedrooms are spacious, one has an attached full bath and there is a 3rd full bath with double-sinks located in the hall. There is also a loft, possibly to be used as a 5th bedroom. The OUTDOOR OASIS here is not to be missed, the enormous outdoor stone-paved patio that sits off of the kitchen includes an open wood pergola section and a screened in outdoor porch with ceiling fan - perfect for outdoor dining/entertaining - you must see this! TOP NOTCH LANDSCAPING - the perimeter of the backyard is surrounded by trees allowing for a private, yet visually appealing, backyard. This home has a 2-car garage and an extended driveway. Other key features include; dual zone HVAC, high-end trim and molding throughout, gas cooking and dryer, shed and owned security monitoring system included. The Shannon Cove neighborhood has many additional amenities such as a community pool and clubhouse, & basketball courts.
Location
State DE
County New Castle
Area South Of The Canal (30907)
Zoning S
Rooms
Other Rooms Living Room, Dining Room, Primary Bedroom, Bedroom 2, Bedroom 3, Kitchen, Family Room, Bedroom 1, Laundry, Other
Basement Full
Interior
Interior Features Primary Bath(s), Kitchen - Island, Butlers Pantry, Kitchen - Eat-In
Hot Water Natural Gas
Heating Gas, Forced Air
Cooling Central A/C
Fireplaces Number 1
Fireplaces Type Gas/Propane
Fireplace Y
Heat Source Natural Gas
Laundry Main Floor
Exterior
Exterior Feature Patio(s)
Garage Spaces 2.0
Amenities Available Swimming Pool
Water Access N
Roof Type Shingle
Accessibility None
Porch Patio(s)
Attached Garage 2
Total Parking Spaces 2
Garage Y
Building
Story 2
Sewer Public Sewer
Water Public
Architectural Style Colonial
Level or Stories 2
Additional Building Above Grade
Structure Type Cathedral Ceilings,High
New Construction N
Schools
School District Appoquinimink
Others
HOA Fee Include Pool(s)
Senior Community No
Tax ID 13-018.20-360
Ownership Fee Simple
Security Features Security System
Read Less

Bought with Thomas Desper Jr. • Long & Foster Real Estate, Inc.



